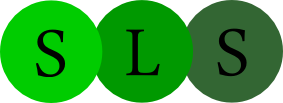IMAGINING IT. BUILDING IT. LIVING IT.
A new model for flexible learning environments
Karen J. Head, Georgia Institute of Technology
Rebecca E. Burnett, Georgia Institute of Technology
Introduction
Imagining It
Building It
History
Philosophy
Politics/Process
Facilities
Furniture and Equipment
Adapting
3.0 BUILDING IT: DESIGN AND DEVELOPMENT OF THE COMMUNICATION CENTER
The Communication Center supports all communication modalities (see Figure 3) students need in order to be successful in their academic work, focusing on the five synergistic elements of our writing and communication curriculum. This support is available in the modest 3,000 square feet of our research-based, multimodal Communication Center. The story about building our space involves politics, proximity, and design at virtually every phase of the process.
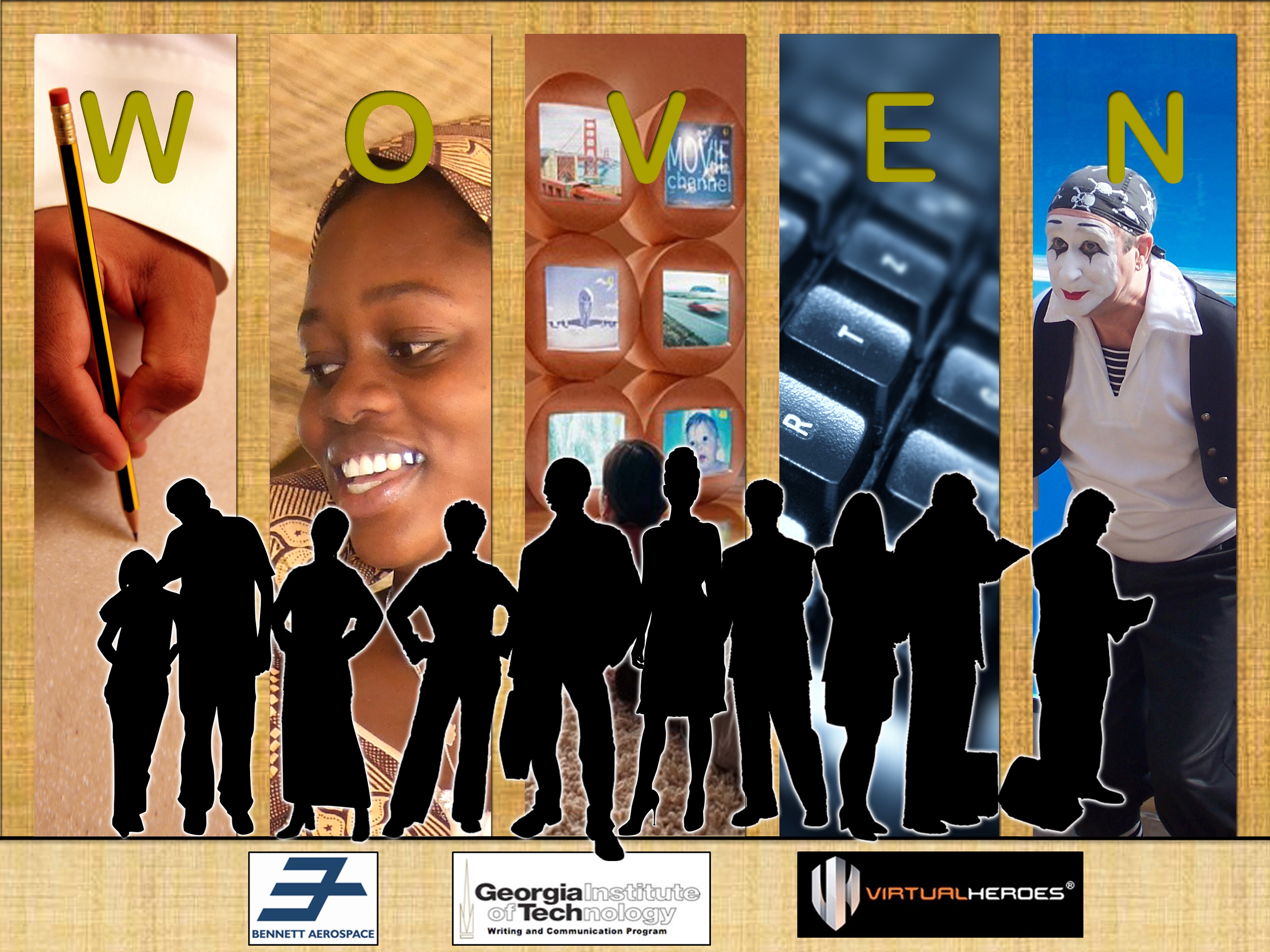
Figure 3. A poster representation of each element in the WOVEN curriculum. While the poster represents the elements separately, in practice the elements work synergistically.
The Communication Center is both based on research and produces research, necessitating that the space be designed to accommodate such processes. James P. Purdy (2010) noted the particular potential for “the conflation of researching and writing spaces” (p. 50).2 Specifically, our Center’s design and its core policies and practices (e.g., tutoring, workshops, demonstrations, exhibitions) are based on the research and best practices of writing centers. Further, one of the Center’s administrative positions is a postdoctoral research coordinator responsible for identifying research opportunities for both professional and peer tutors, a practice that has resulted in an increase in conference presentations and in publications.
Because research opportunities sometimes involve other units, proximity matters. For example, a current research project involves the Communication Center, the Writing and Communication Program’s Development Lab, and students in the College of Computing’s senior capstone course—easily connected in one of the Communication Center spaces used for virtual meetings.
The Communication Center was designed to integrate technologies, both high- and low-tech, that are appropriate for supporting multiple activities, including tutoring, collaborative planning, group discussion, presentation rehearsals, performances, demonstrations, and art exhibitions. How did this space come to exist? It fulfills part of a larger institutional mission. The politics of its creation influence its operation, the nature and use of the facilities and equipment, the staffing, and creative adaptation of the space. The Institute’s mission is clear:
Technological change is fundamental to the advancement of the human condition. The Georgia Tech community—students, staff, faculty, and alumni—will realize our motto of "Progress and Service" through effectiveness and innovation in teaching and learning, our research advances, and entrepreneurship in all sectors of society. We will be leaders in improving the human condition in Georgia, the United States, and around the globe. ("Georgia Institute of Technology Vision and Mission Statements," 2013)
Thus, the Communication Center contributes to a larger political and educational goal to help students become leaders in advancing the human condition around the globe. Unlike many universities where the mission and strategic plan are in dusty binders, ours are operationalized across the Institute; our Center is critical in helping students “embrace intellectual challenges” and “take a practical, applied approach to problem solving,” which require superior WOVEN communication strategies (Georgia Institute of Technology, 2010, p. 4). The Communication Center space is designed to help students strengthen strategies that are important to the Institute and to students’ lives beyond the Institute. It is no accident that our space is central and highly visible in an institution that acknowledges that multimodal communication is critical for functioning successfully.3
3.1 History
The history of Clough Commons is part of a large, institutional plan to send important messages to students, their families, and the broader public: undergraduate students are important, and undergraduate teaching and learning are important. Part of shaping what is clearly a political message has involved creating a dramatic space for undergraduates. The architectural drama of the space, as shown in Figure 4, is part of the message. 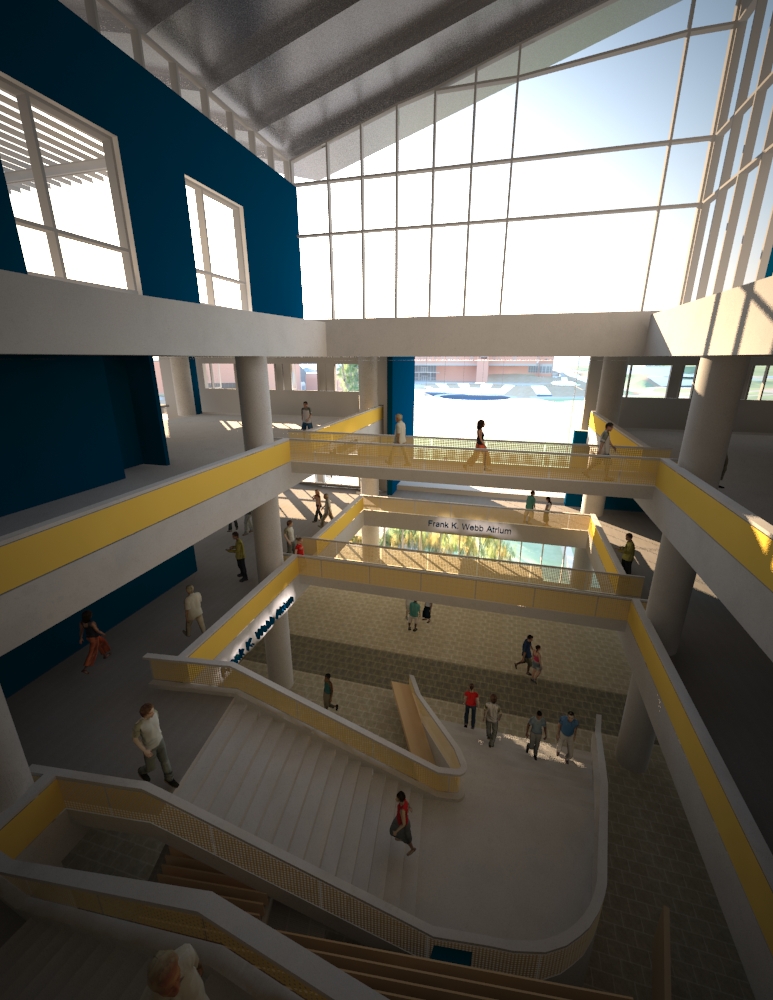
Figure 4. Architect's early concept of the Clough Commons.
Creating this space involved our Communication Center in two extended events:
- The more than ten-year political process of bringing the concept of an undergraduate learning commons to fruition—Clough Commons, named for Georgia Tech’s immediate past President G. Wayne Clough, now Secretary of the Smithsonian Institution.
- The iterative design process of both Clough Commons and the new Communication Center located within the Commons.
Both the Clough Commons and the Communication Center were publicly championed by the recently retired Executive Vice Provost, who spent the last years of his career overseeing the design of Clough Commons and supporting the development of the Communication Center as a major unit in this space. The early rendering of the architect's concept of the atrium in Clough Commons (Figure 4) bears some resemblance to the atrium in the completed building, as atrium photos on the website of the completed building demonstrate. See Figure 5 for one of the website photographs of the atrium and stairwell, which instantiates the original architectural vision and supports the institutional mission of reifying the importance of spaces for teaching and learning.4 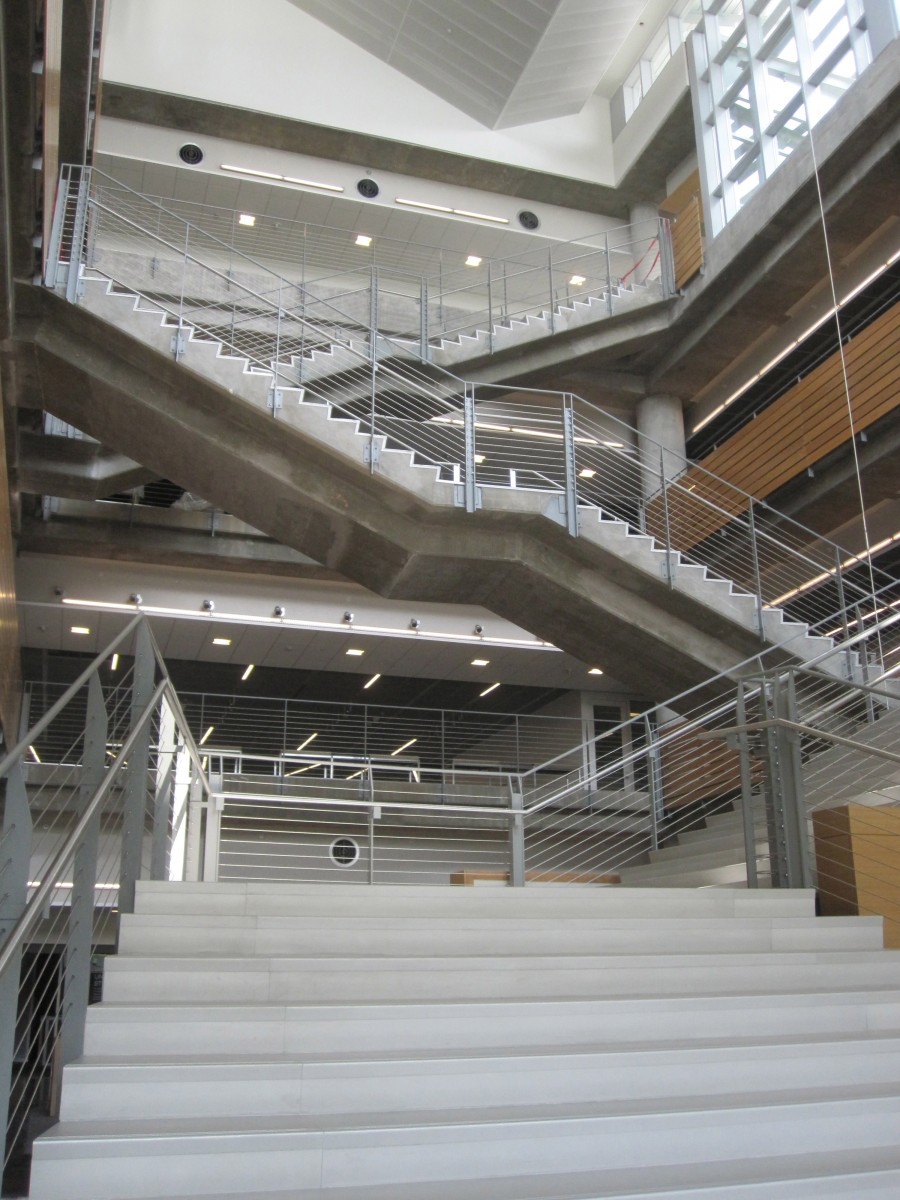
Figure 5. The grand staircase in the Clough Undergraduate Learning Commons, looking from the second level up to the fifth level.
3.1.1 The History of Clough Commons
Clough Commons is a 220,000 square foot space designed to incorporate many of the facilities and services used by Georgia Tech’s undergraduate students. An early rendering of the exterior of the building is shown in Figure 6. Many spaces are available to students 24/7. This learning commons clusters units helpful to undergraduate students; such units’ proximity makes them visible and reinforces their importance. Built with public support from the Georgia State Legislature and a number of private donors, Clough Commons was designed as a one-stop shop for undergraduate students to get answers about an array of opportunities, including getting involved with research, studying abroad, and applying for internships, co-ops, or graduate schools. Except for the Communication Center, all other units in Clough Commons already existed on campus and moved from those locations, with their current leadership and their existing functions.
The Communication Center has especially close relationships with two support units, each providing strong referrals to the other. Academic Tutoring (part of the Center for Academic Success, located on the second level of Clough Commons; see Figure 7, which shows the services) provides tutoring for disciplines other than communication. Both the Communication Center and Academic Tutoring share their tutoring reservation system and a number of practices and policies affecting interactions with students. These units both work cooperatively with the Multimedia Studio (located in the adjoining library; see http://librarycommons.gatech.edu/lwc/multimedia.php and Figure 8). All three units offer students one-on-one and small group assistance. Imagine a student in biomedical engineering comes to the Communication Center for help in creating a scientific poster for an undergraduate research symposium.
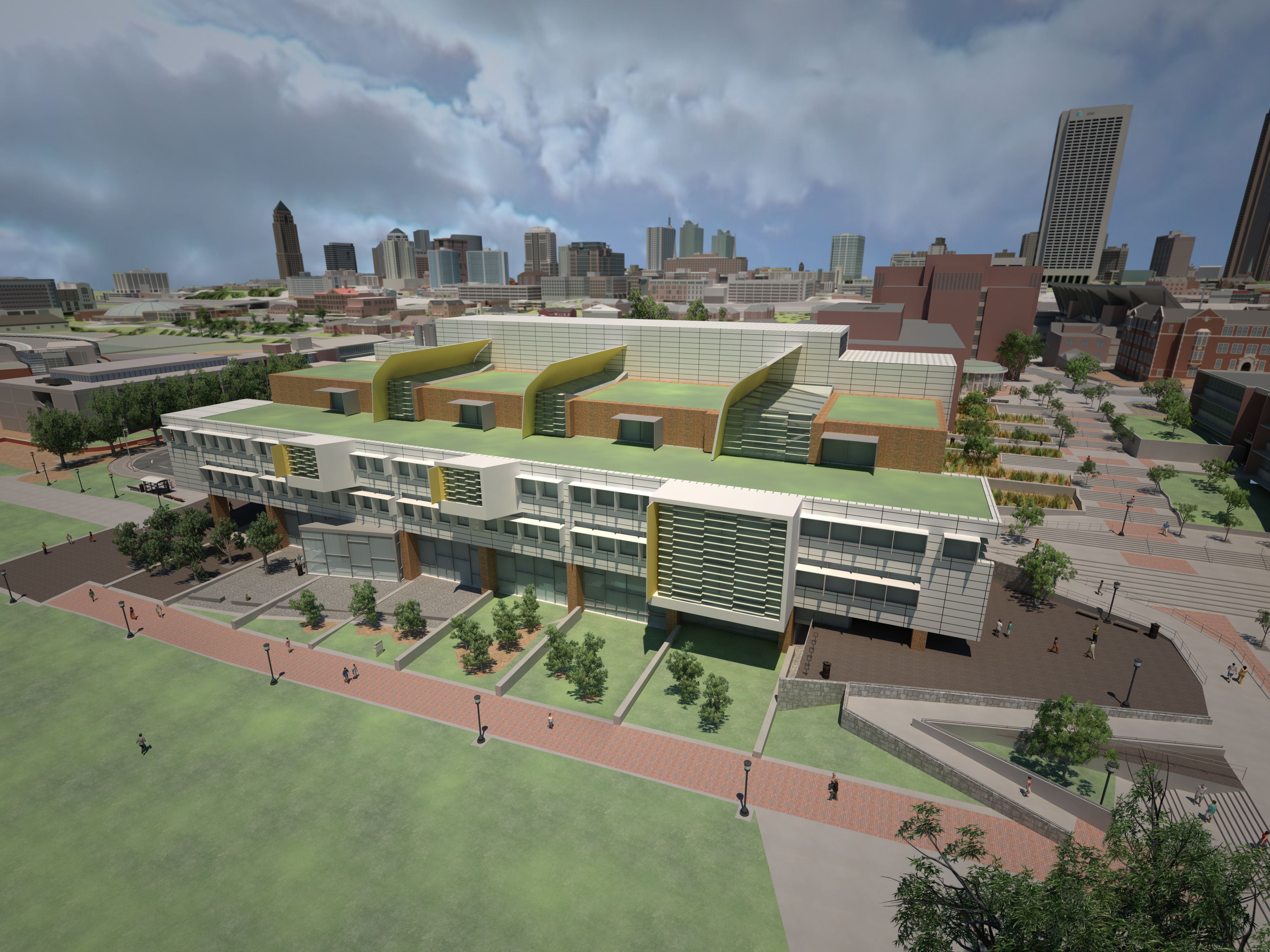 |
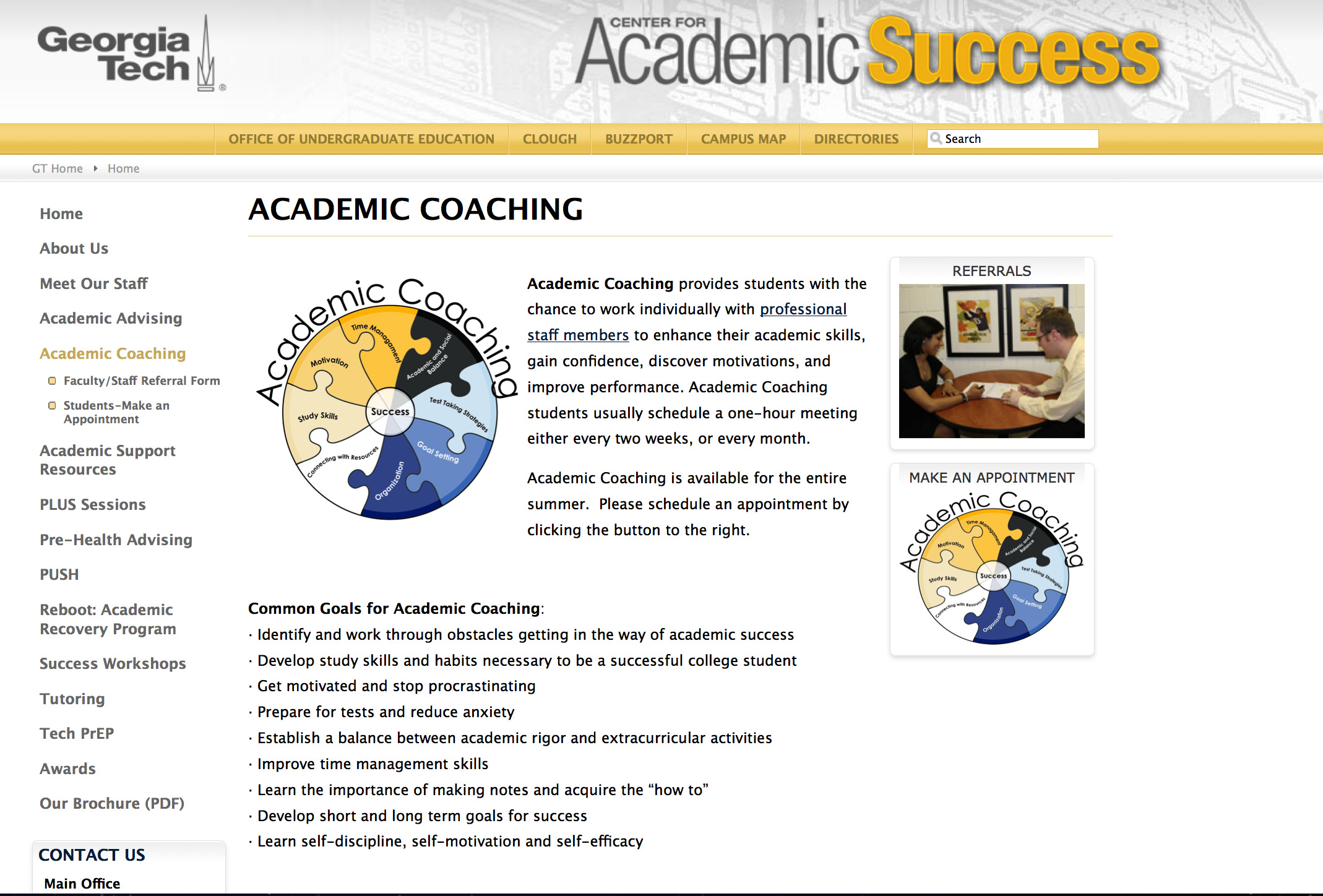 |
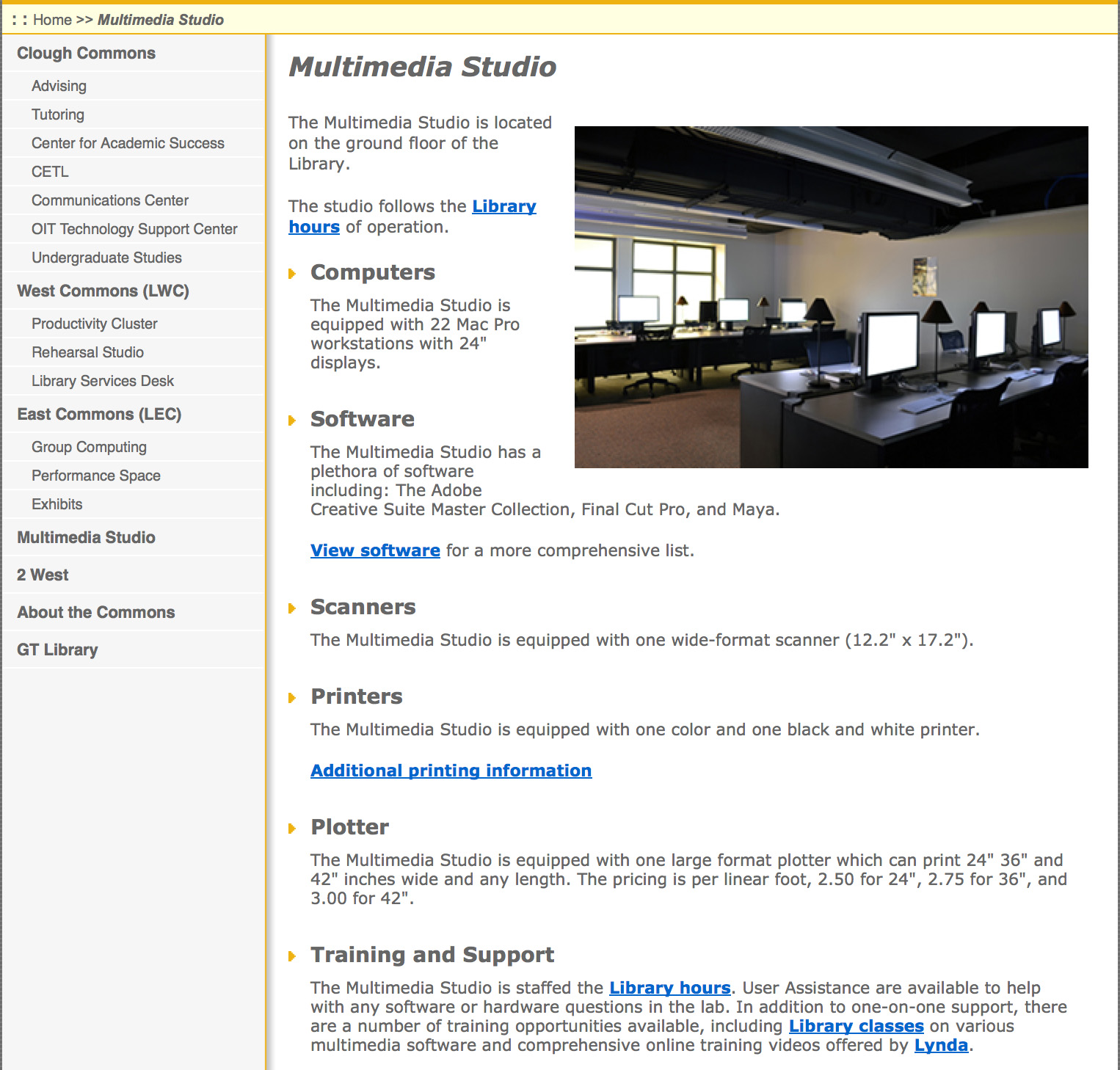 |
Figure 6: Architects's 2008 drawing, with the Communication Center on level 3 of Clough Commons |
Figure 7. Academic Coaching at Georgia Tech |
Figure 8. The Multimedia Studio at Georgia Tech |
3.1.2 The History of the Communication Center
When initial plans for Georgia Tech’s first Institute-wide Communication Center were started, all we knew was that the center would be located in the as-yet-unbuilt and then still-unnamed undergraduate learning commons. The multimodal Communication Center was created as part of the Writing and Communication Program (rather than functioning independently of an existing academic unit). Because our program was multimodal and the space was a blank slate, we were not reinventing. We were inventing.
3.2 Philosophy
Two critical philosophies influenced designing and developing the space of the Communication Center. One was a project philosophy that involved the Program Director in the design of the space for the Communication Center. A second was a Communication Center philosophy that focuses on the process of communication: a well-designed center needs physically proximate spaces that enable students to effectively learn and practice a variety of communication processes.
3.2.1 Philosophy of Designing Clough Commons
The role for the Program Director was not a surprise. From her initial hire, she knew that the Communication Center was approved; her job was to collaborate with other communication professionals on campus and with the architects in designing the center to serve the needs of students learning multimodal communication, the particular curricular emphasis she introduced to the Writing and Communication Program. The Communication Center would become one of three programmatic sites—Skiles Classroom Building, the new programmatic headquarters in the Stephen C. Hall Building, and the Communication Center in Clough Commons—all located less than 100 meters from each other, sitting at the points of a triangle, as shown in Figure 9. Conversations with stakeholders were expected. Meetings with architects were regular and frequent.5 
Figure 9. Map of a portion of the Georgia Tech campus, showing the geographic relation among Skiles Classroom Building, the Stephen C. Hall Building (Writing and Communication Headquarters), and the Communication Center in Clough Commons. The walk from one building to another is less than 5 minutes.
3.2.2 Philosophy of Designing the Communication Center
The original plan to include the Communication Center in Clough Commons was largely a response to alumni and employer calls for better writing and speaking. The Program Director was excited by the opportunity to lead the effort to design a Communication Center that reflected our Writing and Communication Program’s rhetorical, multimodal approach. Feedback from stakeholders demanded support not just for writing and platform presentations, but also for other kinds of oral, visual, electronic, and nonverbal communication.
Preliminary discussions about the need for a Communication Center space took place before the Program Director arrived at Georgia Tech in August 2007. While a commitment to having such a space was always part of the plan, the earliest discussions lacked any theoretical grounding. Figure 10 shows the preliminary components, for a total of 4,160 square feet. 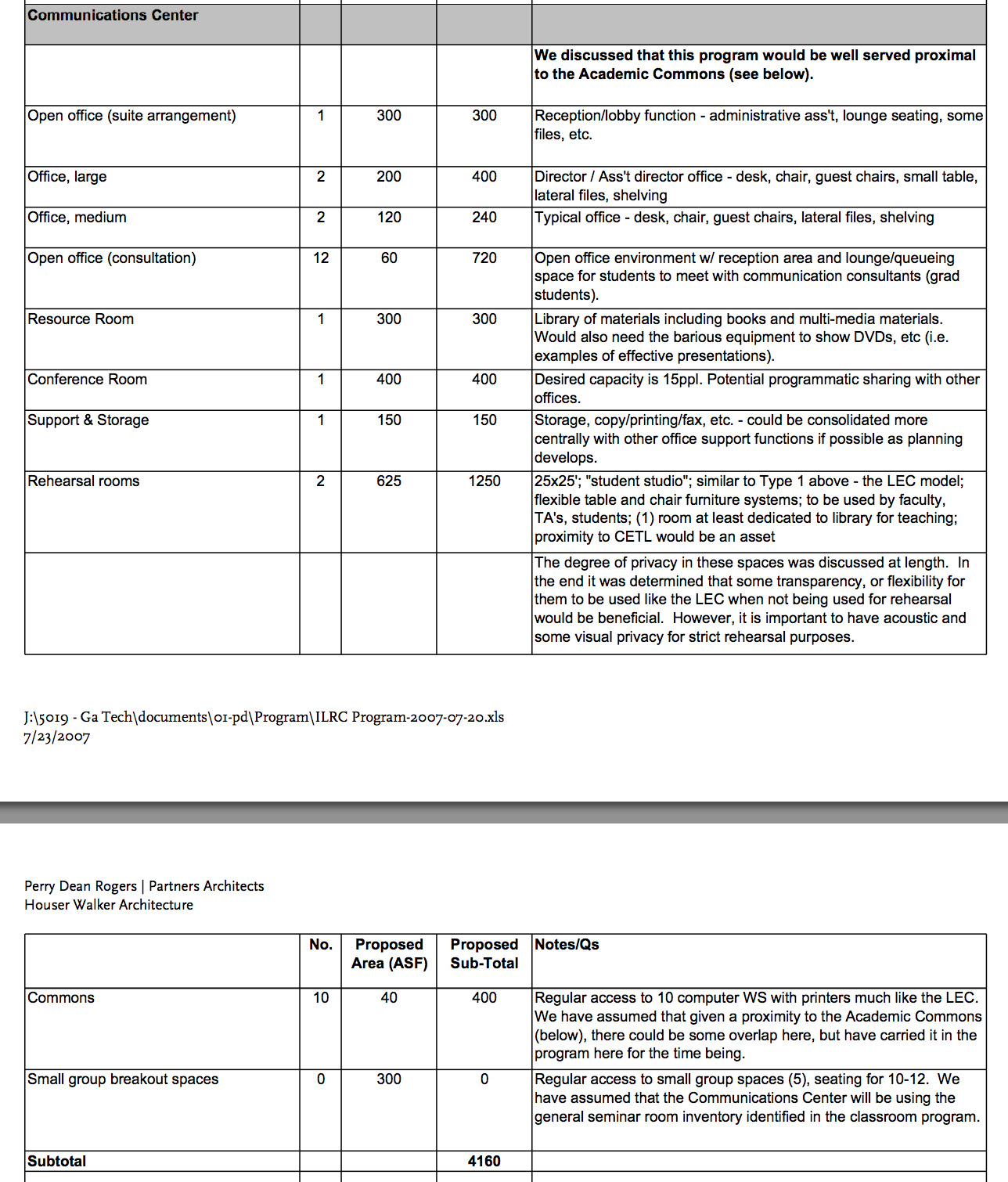 Shortly after architectural planning began, the space was reduced to approximately 3,000 square feet. We were not alone in losing on-paper space; all the other units in the Learning Commons were also reduced when the building was cut from seven floors to five floors (because of unanticipated budget cuts). When the overall space was reduced and reorganized, more consideration was given to disciplinary needs. For example, the chemistry labs were placed on the top floor (in consideration of fan exhaust and potential explosions), and the Communication Center was placed on the fourth floor (in consideration of proximity to the library).
Shortly after architectural planning began, the space was reduced to approximately 3,000 square feet. We were not alone in losing on-paper space; all the other units in the Learning Commons were also reduced when the building was cut from seven floors to five floors (because of unanticipated budget cuts). When the overall space was reduced and reorganized, more consideration was given to disciplinary needs. For example, the chemistry labs were placed on the top floor (in consideration of fan exhaust and potential explosions), and the Communication Center was placed on the fourth floor (in consideration of proximity to the library).
Figure 10. A list of the preliminary components for a 4,160 square foot communication center.
A communication center built from the ground up needed to reflect the best theory and practice the discipline can offer. For example, our Communication Center needed to include spaces not only for one-to-one and small group tutoring and presentation rehearsals (the general plan of the Vice Provost and the architects); it also needed spaces for important communication processes such as brainstorming, collaborative planning, viewing and reviewing, designing, and revising. It needed spaces for individuals and small groups to create various multimodal projects—not just spaces for working on belletristic essays, feature articles, and technical reports, but also spaces for working on projects such as websites, wikis, posters, videos, and podcasts. It needed rehearsal spaces to give students opportunities to work with tutors in a range of workplace settings—from funky casual to boardroom formal.
3.3 Politics and Process
The Program Director arrived at Georgia Tech as a tenured full professor with an endowed professorship and a position as Director of Writing and Communication for Georgia Tech. Her charge from the Provost was to “create a culture of communication across Georgia Tech.” Shortly after, the Executive Vice Provost created a Task Force to recommend the facilities and structure for the Institute’s first campus-wide writing center.
Not surprisingly, the Task Force thought such a center should be more than a fix-it shop for writing——and was explicit in saying that Georgia Tech needed a communication center that focused on process across modes (ways of representation) and media (ways of dissemination).
3.3.1 The Task Force
The Communication Center Task Force was more than a political nicety. It brought together communication stakeholders from across campus to share opinions and expertise about the nature of an institute-wide center. The idea was to build consensus and, eventually, when the Communication Center was open, to contribute to the services and participate in the activities.
The initial chair of the Task Force was an academic professional (a PhD in literature, a capable administrator, an experienced teacher, and a skillful writer) who had served for several years as an assistant to the Executive Vice Provost and, before that, had been a postdoc in the School of Literature, Communication, and Culture. 6 The Task Force was convened while the Program Director was acclimating to her new position. She was the only tenured or tenure-line faculty member on the Task Force. The other seven members were academic professionals.7Less than a month after the Task Force was convened, the initial Task Force Chair was given a sabbatical. The Executive Vice Provost invited the Program Director to take over as Chair of the Task Force because—as the new Director of the Writing and Communication Program with expertise in rhetoric, composition, and technical communication—she had knowledge about writing and communication centers. The invitation had curricular and political implications that affected the work of the Task Force in important ways.
- The Task Force broadened the mission of the Communication Center to include more than writing; specifically, the Task Force decided that the Communication Center would help students with written, oral, visual, electronic, and nonverbal communication, which reflected the new multimodal focus of the Writing and Communication Program the Director was hired to shape.
- The Task Force emphasized that the Communication Center was not a fix-it shop; instead, it would focus on critical thinking and rhetoric, encouraging students to learn expert-like behaviors and strategies that are strengthened with regular practice.
- The Task Force recommended flexible, multipurpose physical spaces that would encourage attention to communication processes and performances, including innovative planning, tutoring, collaborating, creating multimodal artifacts, and using technology.
- The Task Force recommended the use of both professional and peer tutors, professional development for tutors and faculty members, ELL support, campus-wide outreach, and a strong online presence.
During the three months the members of the Task Force worked together, they did not agree about everything, but in the end, the majority of the members expressed themselves in a single voice. The meetings were formal in that they had definite start/end times, an agenda drafted by the Chair and contributed to by everyone, and minutes distributed to the members of Task Force and selected administrators. Nonetheless, the discussions were free flowing, addressing the issues in considerable detail and raising both pedagogical and political concerns. The Task Force members created and completed a series of in-depth queries (e.g., investigating how other writing centers managed ELL tutoring and learning approaches to tutor training at other centers). The information from these queries was critical to discussions and decisions about the physical, intellectual, and social structure of our Communication Center. Figure 11 shows the opening of the final Task Force report (a 6-page report, with 7 pages of appendices), which was submitted to the Executive Vice Provost. The Task Force report influenced the physical structure of the Communication Center as well as its initial operation when it opened slightly less than four years later.
The membership of the Task Force was prescient since the Communication Center now has important, ongoing collaborations with Georgia Tech’s Library and Information Center, the Center for Academic Success, the Language Institute, and the Center for Excellence in Teaching & Learning. Relationships with these units, initiated with the Task Force, have been formalized with various projects and programs since the Communication Center has opened.
Figure 11. Page 1 of Task Force Memo Recommending the focus of the Communication Center (Select image to download pdf. Omitted: pages 2-6 of the primary text and 7 pages of appendices that addressed (1) characteristics of student and instructor audiences, (2) online writing labs, and (3) ESL centers).
3.3.2 Institutional Relationships
One of the earliest questions the Executive Vice Provost asked the Program Director was whether the Communication Center would be part of the Writing and Communication Program and whether she was willing to assume responsibility for administrative supervision of the unit. Both agreed that the Communication Center needed to be part of the Writing and Communication Program—although the Executive Vice Provost had a narrower vision of the Communication Center’s purpose, seeing it largely as a fix-it shop that presumes writing and speech can be improved by improving skills rather than by strengthening strategic knowledge, and expecting tutors to attend more to mechanics than rhetorical decision making. The two of them agreed to hire a full-time director for the not-yet-created space—though they later disagreed about the position of this person (he believed that an academic professional was appropriate, and the Program Director believed that a tenure-line faculty member was appropriate); the tenure line was ultimately approved by the Dean and the Provost. The rhetorical and process-based focus of the Communication Center is an example of disciplinary practices overriding political expectations.
3.3.3 Planning Committee Meetings
Once the final architect for Clough Commons was determined (Bohlin Cywinski Jackson, from Philadelphia), the preliminary plans accepted, and the budget secured, regular meetings of an extended Planning Committee started in 2008—and continued in various versions until the building was completed in 2011. The discussions involved a number of critical topics:
- The specific floor of the building the Communication Center would inhabit as well as the side of the building and the location on that side
- The neighbors the Communication Center would have (The Communication Center and Academic Tutoring regularly asked—at nearly every meeting—to be located on the same floor, next to each other. That persistent request ultimately was not fulfilled.)
- The shape and configuration of the Communication Center space (e.g., one very large room or reconfigurable spaces or a series of small rooms)
Figure 12. Architect's 2008 drawing, with the Communication Center on level 3 of Clough Commons.
Figure 12 shows the architect’s 2008 drawing of one floor of Clough Commons, an early representation that places the Communication Center on the third floor. In this representation, we were placed on the east side of the building, on third floor next to the Center for the Enhancement of Teaching and Learning and across from Academic Tutoring. Ultimately, the Communication Center is located on the west side of the building on the fourth floor, next to the Center for the Enhancement of Teaching and Learning but on a separate floor from Academic Tutoring.
Because the Program Director would have a unit in Clough Commons, she was involved as a regular participant in these meetings—months and months and months of meetings. The initial invitation came in an email to the Undergraduate Learning Commons Advisory Committee members, which began this way:
As you are aware, we are moving ahead with our plans for the Undergraduate Learning Center. It has been almost eight years since the program for the building was planned by the original faculty committee. We just hired an architectural firm to develop the actual plans for the building, and I would like to have a faculty advisory committee to provide input into these final plans. I would very much like you to be on this committee. [personal communication, 2008]
Advisory Committee members were intended to solicit input from and represent the new residents of Clough Commons; the Program Director was responsible for the only unit, as mentioned previously, moving into the new space that didn’t have an existing counterpart on campus.8 As the planning progressed, the committees and subcommittees were periodically renamed, had various conveners, and were differentiated by unit and function.
People were often added to and/or deleted from email Advisory Committee distribution lists without sufficient attention to specific people’s need to be present; sometimes meetings occurred without critical people present, people who hadn’t even been informed that a meeting was occurring. Regardless of the bureaucratic complications, the design of the space moved forward, with the architects as the public face managing the progress.
The Advisory Committee morphed into the Planning Committee, another political entity that considered many constraints, four of which are listed here:
- Design acknowledging geological realities—The original plans called for an underground garage, but the bedrock on the building site was so wide and deep that all garage plans were scrapped.
- Politics of square footage—Space for many units in Clough Commons was periodically reduced as the overall building size was reduced, eventually settling at five floors and a roof garden, totaling 220,000 square feet; units vied for increasing their percentage of the reduced space.
- Design of space for function or safety—Some placements were pre-determined; for example, the loading dock had to be on the first floor and the chemistry labs had to be on the top floor.
- Proximity of contiguous units—Some placements were pre-determined; for example, Educational Technology and the Center for the Enhancement of Teaching and Learning needed to be next to each other.
The subject matter of the Planning Committee meetings was important and often remarkably interesting, but the meetings sometimes seemed interminable, a situation often made more difficult by having them in large rooms with bad acoustics and complicated by the fact that many faculty members and architects seemed surprisingly unaccustomed to speaking to large groups and often used quiet, uninflected voices and displayed illegible slides (sometimes with apologies such as, “I know you can’t really see this”). During these meetings, the most effective arguments were not based on theory and research (an irony for a research university) but on current practices at our own institution and common practices at peer institutions.
3.4 Facilities
For several years, various versions of plans for the undergraduate learning commons were represented in architectural drawings, and efforts were made to persuade the Georgia Legislature to fund the initial part of this enormous project. Once the project was given final approval and funding, the construction started in Spring 2010 and took more than a year to complete. One representation of the near-final version of the plans for Clough Commons is a 2-minute animation (with the Georgia Tech fight song) of the building (see Figure 13). Each level of the new building shows the three types of areas for students: commons areas for students to gather, instructional areas for classes, and student support areas, including the Communication Center on level 4.
Figure 13. Animation of each level of Clough Commons, showing commons areas for students to gather, instructional areas for classes, and student support areas, including the Communication Center. |
In its final form, Clough Commons includes more than 40 classrooms of various sizes, more than 2,000 seats in common areas, two 300-plus seat auditoria, 30 exhibit spaces, and many group study rooms. Clough Commons is home to labs for first-year students in biology, chemistry, earth and atmospheric sciences, and physics. Clough Commons is a sustainable building that has been awarded the highest level of LEED (Leadership in Energy and Environmental Design) certification: Platinum.
Figure 14. Animation of the roof garden. |
An important feature for sustainability is the green roof on Clough Commons, with nearly 40 native plants (see conceptual animation of the roof garden in Figure 14 and one of the garden pathways in a photograph of the completed garden in Figure 15). 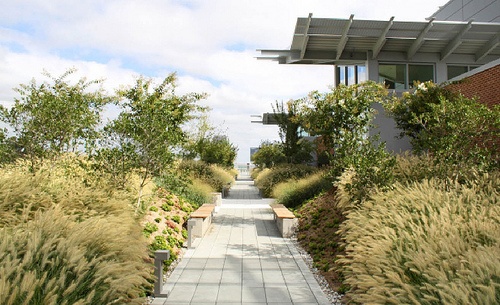 Clough Commons emphasizes sustainability in the building’s overall design and construction—for example, a 1.4 million gallon underground cistern that reduces the storm water put into the city sewer system and uses harvested water to flush toilets and to water the landscaping. 360 photovoltaic solar panels, and an interactive dashboard displaying real-time energy- and water-saving analytics.
Clough Commons emphasizes sustainability in the building’s overall design and construction—for example, a 1.4 million gallon underground cistern that reduces the storm water put into the city sewer system and uses harvested water to flush toilets and to water the landscaping. 360 photovoltaic solar panels, and an interactive dashboard displaying real-time energy- and water-saving analytics.
Figure 15. Roof garden for Clough Commons, showing one of the pathways in a photograph of the completed garden
Part of the Program Director’s responsibilities was to advise architects about ways to define and differentiate the space in our allotted 3,000 square feet. (See Figure 16, with the Communication Center highlighted with an oval.) In the Program Director’s ongoing work on the Planning Committee, she made the following arguments about the space, represented in Figure 16. 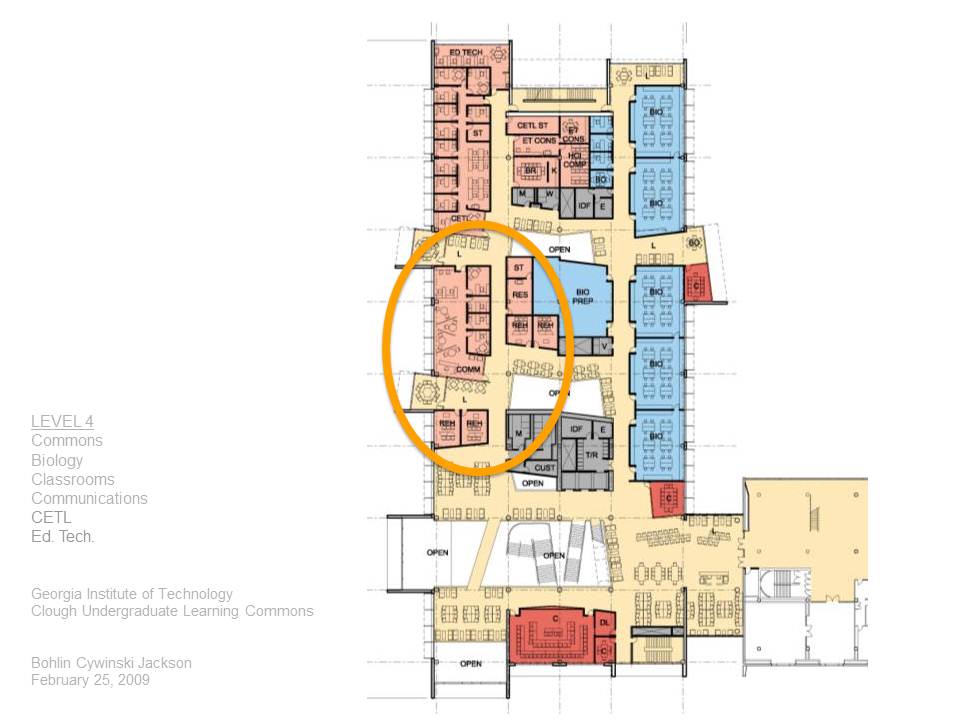
Figure 16. Architect's drawing, Communication Center, Level 4 Clough Commons, 2009.
- The design of the space needs to reflect the processes of communication.
- Communication is multimodal, so space is needed for written, oral, visual, electronic, and nonverbal work. Removing the negative stereotype of writing center and fix-it shop is ongoing. Students need to work on essays as well as graphic novels, on blogs as well as posters, on videos as well as podcasts, on websites as well as team presentations.
- Composing involves iterative processes, so spaces need to enable and encourage not only creation, but also reflection and revision.
- The space needs to be convenient for individual as well as collaborative efforts. Conveying the idea that composing is frequently not an individual effort takes regular reminders.
- Composing, reflecting, and revision are sometimes intensely personal and risky. The spaces need to be both inviting and safe. Some of the spaces need to allow private conversations and individual reflection.
- Space needs to be reconfigurable, enabled by moveable white boards, curtains, and other flexible dividers.
- The rehearsal studios need to reflect different workplace cultures, so students get experience presenting in different physical spaces, to have video capture and playback equipment, and to include various kinds of white boards and seating arrangements.
- The Communication Center’s administrative offices should be situated on the back wall of the space so that Tech Green would be visible to the many students using the space, not just single administrators in their offices (a use of space, as it turned out, praised by the architects but done by few units in the building).
- The space needs many, many convenient electrical outlets. The architect and project manager had difficulty understanding that batteries in students’ laptops don’t function for 15 hours. They regularly challenged the number of outlets that the Program Director recommended as necessary—and placements that would reduce tripping accidents from cords. Some of their misconceptions resulted in problems that led to retrofitting areas with outlets very late in the process.
- People in the Communication Center produce stuff and need space for the stuff—space to make it, space to display it, and space to store it.
Even though the Program Director knew these were important considerations in designing the new space, we looked at models from other institutions. For example, photographs and floor plans of Miami University’s Howe Center for Writing Excellence provided an important model as we defined our physical spaces. The Howe Center’s open, inviting, and functional spaces helped confirm our plans—and gave Clough’s project architects visual examples of the look and feel we wanted to achieve.
3.5 Furniture and Equipment
Just as the spaces in the Communication Center need to reflect the intended activities—so does the furniture and equipment.9 As with the spaces themselves, the furniture and equipment in the spaces needs to conform to several conditions:
- The furniture and equipment need to be able to be re-purposed. For example, multiple dual-sided whiteboards on rollers serve as area dividers as well as whiteboards, enabling tutors to establish boundaries for small and private work groups to eliminate the boundaries all together for whole-group meetings.
- The furniture needs to be usable for a primary task but also be adaptable to other tasks. The Executive Vice Provost was opposed to the beanbag chairs planned to fit in spaces for brainstorming, planning, conversation, and reflection. His reasons? Not neat. Not academic. Not serious.
- The Communication Center needs to use both low-tech and low-tech equipment: paper and posterboard on one end and high-end computers and SMART Boards on the other.
- The furniture needed to be lightweight enough to move easily but sturdy enough to support larger students—for example, 6’5” 300-pound linemen who want help designing posters or writing blog posts.
3.6 Adaptability Additional Uses of Space
One of the expectations in designing the Communication Center was that it would become a major contributor to Georgia Tech’s “culture of communication”; the hope was that the Communication Center would become a hub for some of the cultural activities in the Clough Commons. When the spaces were being designed, we knew adaptability was the key since we couldn’t yet identify all the specific activities.10 Adaptability in such integrated spaces is identified by Phyllis Grummon (2008) as “the most important characteristic” for users (p. 5). For example, we anticipated workshops for undergraduate and graduate students, for staff members, and for faculty. We anticipated digital signage and SMART Boards. We anticipated mini-conferences and seminars. We anticipated guest speakers. We anticipated posters and paintings. What happened when we moved from building a vision to actually living in our new space? We didn’t anticipate cellos and X-boxes.
2.While James Purdy (2011) discussed the conflation of researching and writing spaces in relation to Wikipedia, we extend his generalization to communication centers, noting that highly productive research about the teaching and learning of communication (for us, written oral, visual, electronic, and nonverbal) is situated in the space of that teaching and learning.
3. The Communication Center is a safe space for students to develop identities and rehearse their individual and collaborative performances. For us, safety is multifaceted. Our space is physically safe (for example, timed locks are installed on public-access, high-use doors, and keycard access is required for low-use doors), and the building has a 24-7 security force that is well-trained, engaged, and personable. Equally important, our space is psychologically safe, so students know this is a place where their conversations are held in confidence and their privacy is respected; toward this end, all the administrators and professional tutors in the Communication Center receive “safe space” training offered by the Office of Diversity (e.g., increasing awareness of LGBTQ concerns as well as concerns related to victims of sexual assault). The Communication Center also offers a space that is academically safe, so students who come for assistance do so voluntarily and with confidence that the tutoring session or workshop attendance won’t be reported back to any administrator or class instructor. And finally, the Communication Center is intellectually safe, a place that is supportive, free of judgment, where students can admit areas where they need improvement, a place that encourages them to try new communication strategies.
4. All the units in Clough share both vision and mission; heads of all the units in the building work together in regular meetings to maintain common approaches and to share physical resources (for example, shared kitchenettes and meeting rooms) and personnel resources (for example, a shared building manager, website designer, and security staff). Beyond the humanities, communication, and first-year science classes and labs (biology, chemistry, earth and atmospheric science, and physics) that are taught in Clough Commons, these are the major support units:
• Communication Center, for support in WOVEN communication
• Academic Advising (for example, pre-med/health advising)
• Center for Academic Success (providing tutoring in all areas except writing and communication)
• Center for the Enhancement of Teaching and Learning
• Center for Academic Enrichment (a consortium of programs including the first-year seminar program, first-year reading program, This We Believe, undergraduate research option, and Inventure prize)
• Fellowships Office
• Information Technology Support Center
