The Digital Media Commons and the Digital Literacy Center Collaborate: The Growing Pains of Creating a Sustainable, Flexible Learning Space
Kimberly M. Cuny, University of North Carolina at Greensboro
Sara Littlejohn, University of North Carolina at Greensboro
Kathy Crowe, University of North Carolina at Greensboro
Introduction
Background and Context
Library History
Multiliteracy History
Collaboration Begins
Costs and Contributions
Project Planning
Rooms
Computing
At UNCG, the University Libraries have provided enhanced technology services for teaching and learning since 2007, when most of the computers available in both Jackson (the main campus library) and the Schiffman Music Library started including productivity software as well as access to the Libraries’ catalogs, online resources, and the Internet. The seeds for the Libraries’ Digital Media Commons were planted in 2009 when the Libraries began discussing the desire to house such a service in the main campus library. Many academic libraries already offered support for digital media, such as developing videos, podcasts, and web pages. It was clear that a digital media service would fit two of the Libraries’ established goals of providing learning spaces:
- To provide quality information services, systems, facilities, and learning environments from which the University community would gather information and conduct research;
- To establish an environment for collaborative learning and individual reflection and ensure that the Libraries' services and resources supported student activities and research in partnership with academic faculty. (from http://library.uncg.edu/info/mission_statement.aspx)
In addition, a new active learning space would support a major learning goal of the University’s 2009-2014 Strategic Plan: Goal 3.5: Infuse critical thinking, communication, and information literacy throughout the undergraduate curriculum (21st Century Skills). The 3.5 goal was to be met by offering conversations with trained DLC consultants during which designers would be “applauded for what they already [knew] and [were] supplied the rhetorical tools to move to the next stage of the production” (Gresham, 2010, p. 40).
To begin the investigation and gain more information, the library leadership formed a task force in Spring 2009, with the goals of conducting background research and making recommendations. The taskforce membership included Associate Dean for Public Services, Data Services Librarian, Head of Access Services, Associate Dean for Electronic Resources and Information Technology, and Distance Education Librarian. The task force began with an environmental scan of media support services at UNCG. It was clear that while there were media services for faculty in the University Teaching and Learning Center and a lab for students enrolled in Media Studies courses, there were no services for staff or the general student body. On other UNCG campuses, two of the three system peer institutions had media production technology for all students. In addition, five of UNCG’s peer institutions at the time offered media production support.
The next step was to conduct a needs assessment of UNCG students. The University Libraries sent a survey to undergraduate and graduate students in Spring 2010, asking if they had developed a video for a class assignment, if it was required by the professor, what equipment they used, and if they received any assistance from an office on campus. The survey was conducted by the Libraries. (This survey was done before the library knew about adding the Digital Literacy Center to the Multiliteracy Centers.) The 835 student responses revealed a potential need for digital support services. While not a large number of the respondents (14%) indicated they completed a video project, of those who did, 60% reported that the projects were required by their professors, and 28% developed video projects because they decided such projects were the best way to fulfill assignments. A little more than half (52%) of students used their own digital camera or video camera, and 22% borrowed one from the University offices that provided them at that time. Of those who developed a video, 77.6% did not receive any assistance, and 54% would have appreciated help with their productions. Most of the respondents (69%) were graduate students or upper-level undergraduates. When asked for suggestions to improve digital support services at UNCG, the responses indicated the following: better publicity about available services, more equipment available for checkout, and assistance available from media experts. The results of the survey and investigation led the task force to recommend that a digital media center be established by the Libraries, including equipment, infrastructure, and staff needs.
In summer 2011, the Libraries identified funds for constructing and outfitting a Digital Media Commons. Planning began with housing the Commons in the lower level of Jackson Library, the campus main library. This floor had been a major stack space for 60 years and was often referred to as the “creepy basement,” so it was difficult to re-see it as service space. However, it was a large area with windows and pleasant natural light. Furthermore, it had small rooms originally used as faculty carrels that were perfect for media editing rooms. A weeding process, already started to clear that floor of books, was accelerated in order to get the space ready.
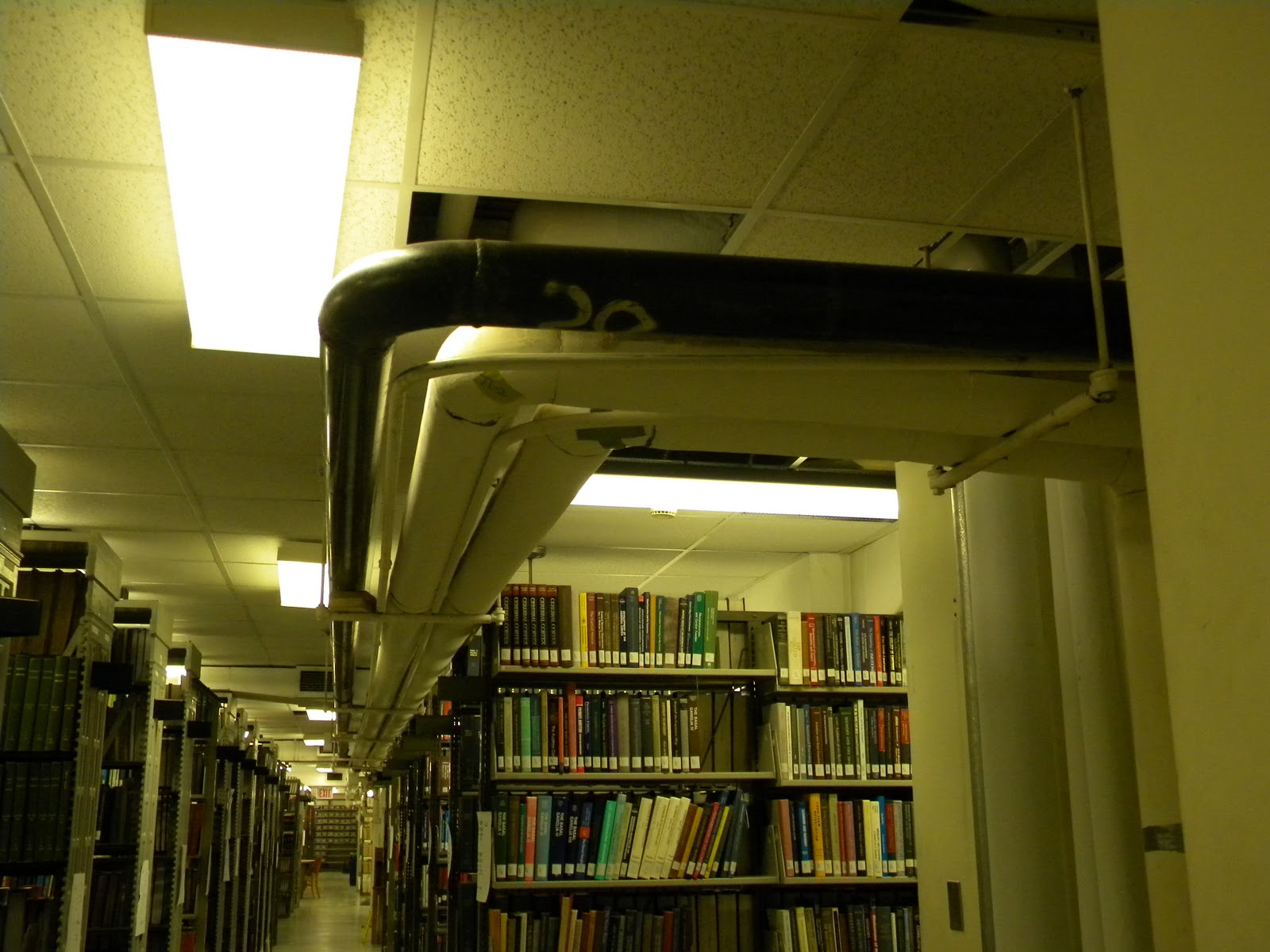 |
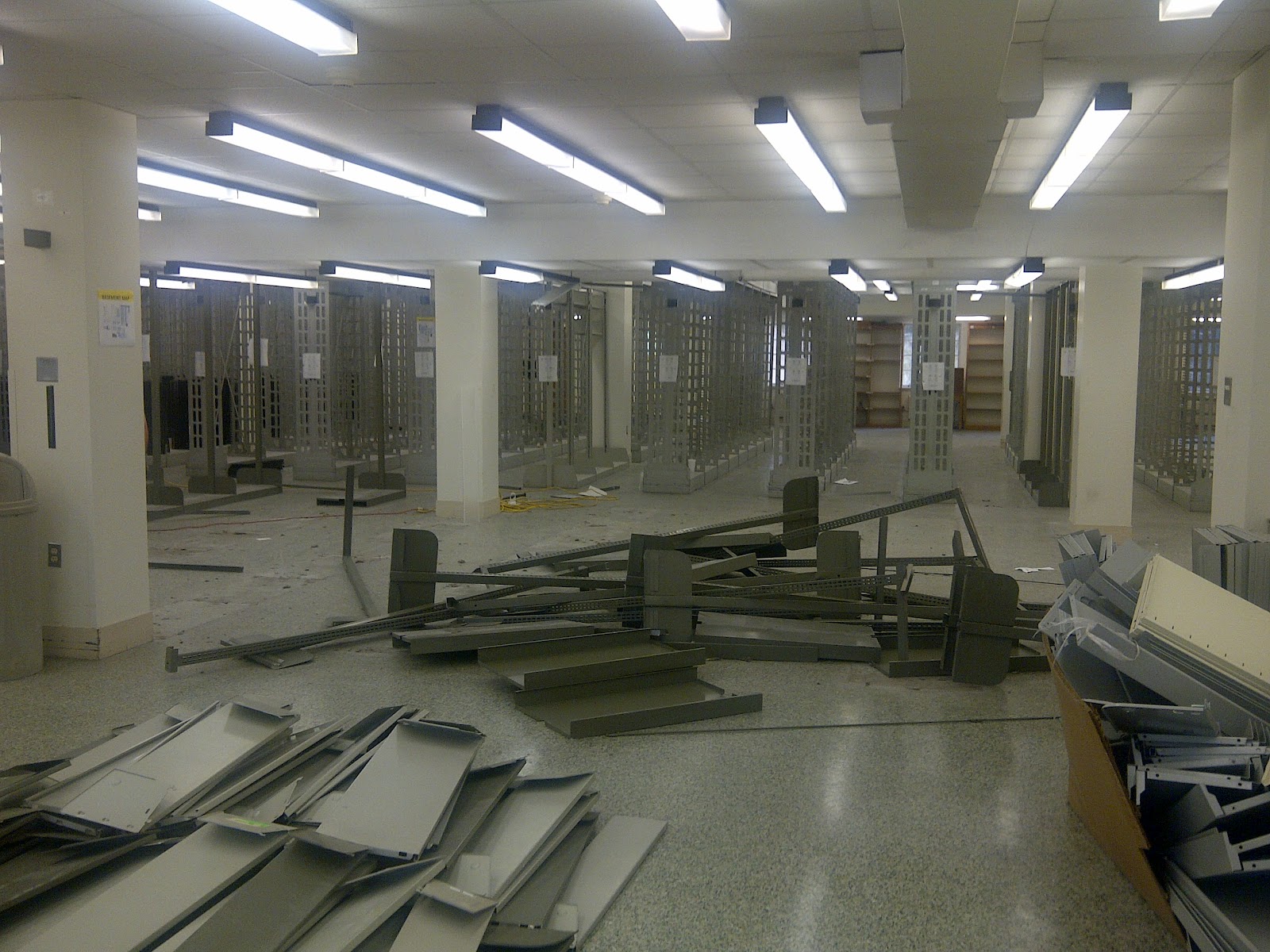 |
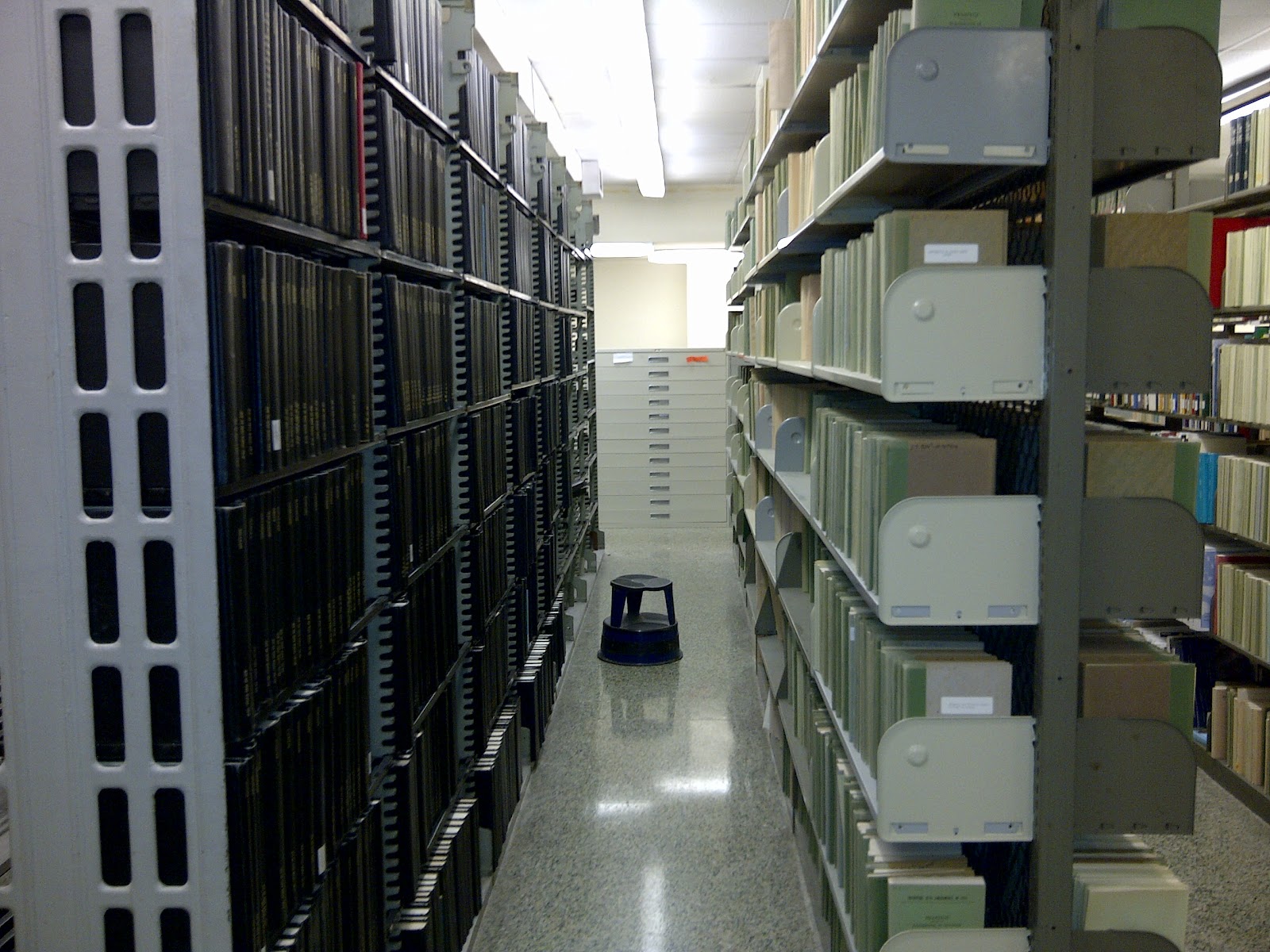 |
Figure 1: The ceiling of the library basement pre-construction |
Figure 2: Stacks of shelving in the pre-construction basement |
Figure 3: Rows of shelves in the pre-construction basement |
Figures 1 - 3 show the room before construction began. Click on images to enlarge.
At about the same time, the Writing and Speaking Centers, part of the Multiliteracy Centers program housed in the Office of Undergraduate Studies on campus, proposed a digital literacy center to complement the Centers’ services already in place. According to an October 2011 white paper, a digital literacy center would provide consultants who could assist students to “understand their multimedia projects as arguments and to negotiate the contexts of audience, genre, and occasion as they affect their projects” (Cuny, Ellis, Littlejohn, Whitaker, & Yarbrough p. 2).
As plans for the DLC were emerging, changes to the internal structure that would house the program were well underway. The University’s writing and speaking curricular program, Communication across the Curriculum, served as the original unit home of the two centers. As this nearly ten-year-old organizational structure became outdated and center literature shifted focus to multimodal composing, a new unit called the Multiliteracy Centers (MLC) emerged. Today, the mission of the MLC is still to support students, faculty, and staff in their awareness of how multiple literacies (written, oral, spatial, visual, gestural, and multimodal) impact ways of learning, communicating, and composing. This mission is realized in the work of each center.
The DLC would make its home in the Multiliteracy Centers program alongside its well-established sister centers. In particular, the speaking center would provide public, interpersonal, and group communication feedback, collaborative conversations, and instruction for individuals and groups, as well as workshops for speakers at any point in their speaking process. The speaking center provided approximately 7,500 contact interventions in 2010-2011 (this number includes one-on-one sessions, groups sessions, orientations and workshops). Similarly, the writing center primarily would provide one-on-one feedback for individuals and groups. The writing center had approximately 10,500 contact interventions in 2010-2011 (this number also includes one-on-one sessions, groups sessions, orientations, and workshops). The writing center was started in 1986; the speaking center began in 2003.
The resulting MLC organizational structure and leadership is unique. The centers are not competing for resources with one another, as is the case for some center programs across the country. Instead, the directors of each center co-direct the MLC. While this shared decision making and empowerment leadership model does not fit the traditions of our campus, it has been successful. The flexibility inherent in shared decision making, along with reporting directly to the Dean of Undergraduate Studies, has led to a healthy and sustainable level of understanding, transparency, autonomy, and ownership over issues ranging from budgeting to branding.
When the Provost heard of these ideas, he strongly encouraged the two units to work together, and thus a collaborative effort was born. The work was fast-tracked by University Facilities Design & Construction at the Provost’s direction. The expectation was that the project would be completed before the end of the fiscal year. That timeline gave the project team roughly eight months to complete all planning, construction, purchasing, and installation.
Because sharing “space provides an important enough concern to warrant dialogue and consensus-building,” the two areas began a period of intensive meeting and planning (Inman, 2010, p. 22). Both were committed to providing this joint service for the students, faculty, and staff so that everyone on campus could receive assistance with technical and rhetorical aspects of creating a digital project. Although it could be considered a positive development, the accelerated schedule for opening this service also posed a great challenge for the DLC. While the Libraries provided the funding to create the physical space, the academic unit that housed the DLC provided little support for the project, which proved difficult for long-term planning because of the unsure footing this lack of funding created: accounting for tomorrow is difficult when today seems out of reach. Considering the funding situation and Inman’s argument that center directors on such design teams “should strive to be respectful of the knowledge and experience of faculty, staff, and students with whom they come into contact because that respectfulness will engender greater willingness to collaborate and consider future possibilities,” the Writing and Speaking Center Directors, acting as project consultants for undergraduate studies, moved forward carefully (2010, p. 26). Advocating strategically and successfully for a particular agenda is no easy task in such a situation. A key concern was how to privilege the need to “think about the implications of space and how architecture facilitates (or inhibits) multimodal thinking and the composing process” while representing the unit which was offering no funding for the project (Lee, Alfano, & Carpenter, 2013, p. 44). This organizational situation would later provide ongoing tension, threatening the sustainability of human relations for the staff who work in the physical space each day.
Because the DMC was a major priority, the University Libraries directed considerable financial and staff resources toward the project. In preparation, staff from across the Libraries spent a great deal of time identifying print resources from the Libraries’ collections to remove from the stacks. For the most part, these were journal back files to which the Libraries had online access, so important content was not lost. Once the weeding project was completed, another time-intensive shifting project successfully moved the remaining volumes among nine floors of stacks. Substantial staff time was also devoted to planning, designing, and installing equipment, software, and technology.
The Libraries earmarked nearly a half million dollars to devote to outfitting and furnishing the DMC. These funds, which had to be spent before the end of the academic year, went to support the design, infrastructure preparation, and renovation of the space. Once the space was cleared out, installation of additional electricity and data ports were needed, along with painting, carpeting, and other repairs. The design included four staff offices—two for Libraries staff and for DLC staff—as well as four collaborative group spaces for DLC consultations. These spaces were cubicles with fabric walls rather than fixed structures (for future flexibility). A variety of furniture, including comfortable seating, counter-height tables, and computer tables conducive to small group work, along with a central information desk and office furniture, outfitted the space. The technology purchases for the renovation came as a result of conversations focused on future usage of the space. As these conversations took part between all stakeholders, and flexibility of spaces was at the forefront of these talks, the sustainability of human relations benefitted. Purchases included:
- Personal computers (27 total, eight of which had dual monitors)
- Printer for patrons to use and a Pharos printing license
- Three scanners
- Adobe Premier and Adobe Creative Suite
- TextBridge (on all machines except for three scanners and the Pharos release station)
- Four wireless keyboards for consultation spaces
- Four plasma screens for consultation spaces
- One plasma TV for the screening room
- Microphones
- One camera
- Classroom multimedia podium
- One ceiling mounted projector and screen
- One Canon VIXIA HF M400 camcorder/tripod
- Agati inTouch
- DVS/VHS Converter/Player
- Assorted cables
- Four iPad 3's
- An Apple digital AV adapter and an iPad dock,
- Headphones and other peripherals. (T. Bucknall, personal communication, April 26, 2012)
The Libraries also support the DMC with ongoing human resources. Two vacant staff positions from other departments created leadership for the DMC. One was a daytime supervisor, and the other an evening/weekend supervisor. In addition, the Libraries supported two 20-hour per week graduate assistants to work in the DMC. Tuition waivers from teaching units on campus and the Libraries funded the stipends. There were also approximately 75 hours per week of undergraduate student assistant support. The DMC supervisors reported to the Head of Access Services, whose job description expanded to include the DMC. The Libraries’ IT department offered ongoing support and maintenance of the computers and software, including those in the DLC offices. DLC staff reporting to Undergraduate Studies while working in a physical location belonging to the University Libraries could be a threat to the sustainability of human relations. IT support provided a good example of this threat as both the University Libraries and Undergraduate Studies have their own IT support people.
Lacking institutional support, the DLC was authorized, with seven thousand dollars of one-time funds, to purchase a MacBook for the DLC director, iPads and supplies for consultations, and a network printer for both DMC and DLC office use. Starting with the second semester of operation, with Title III funds, the future DLC director was a staff position reporting directly to Undergraduate Studies. The same funding source allowed for undergraduate wages, a graduate assistant director, marketing, and some equipment purchases over a five-year period. In accordance with all Title III funding, at the end of the five years, UNCG would have to sustain the ongoing cost of the DLC.
The Libraries initiated the first space planning discussions with faculty and staff from the Undergraduate Studies program’s Communications Across the Curriculum (CAC), which was the previous home for the writing and speaking centers, Libraries Administration, University Planning, and other campus stakeholders. In the months that followed, a core project team emerged from this group that consisted of the Dean of Libraries, the Associate Dean for Public Services (Libraries), Assistant Dean for Administrative Services (Libraries), Assistant Dean for Electronic Resources and Information Technology (Libraries), Head of Access Services (Libraries), University Speaking Center Director (Undergraduate Studies), University Writing Center Director (Undergraduate Studies), and the Communications Across the Curriculum program Chair (Undergraduate Studies). Faculty from the Media Studies Department were periodically engaged in the space and service planning conversations as well.
In addition to this time constraint, building code and budgetary limitations dictated that the DMC plans could include no “new construction,” meaning that no walls could be moved or built during the project. The Libraries had made successful use of partial walls to construct staff work spaces in other parts of Jackson Library in the past, so this limitation was already well understood. The project team knew what acceptable enclosures could still be constructed.
The physical site for the DMC presented its own set of challenges to the project, many of which would ultimately dictate much of the layout for the Commons. For one, there was a lack of power and data throughout the space. During the construction phase, this was corrected by adding new or additional power and data to all of the columns throughout the basement space. Some data ports were added but not activated, giving the DMC some room to expand or change its technology footprint over time and as needed.
The basement space had poor lines of sight—it contained many small nooks and alcoves, and there were multiple entrances to the space. The area had low ceilings, numerous columns (many spaced in no clear or symmetric pattern), as well as exposed ductwork, pipes, valves, vents, and a loud air handler. Before construction, the basement area housed hundreds of rows of tall, iron shelving full of bound journals and books. Above each aisle and between these shelving stacks, a row of fluorescent  ceiling lights were hung to brighten that space. After the shelving was removed and the DMC construction space was clear, some found the exposed overhead lighting intensely bright and perhaps less conducive to viewing and working with digital media on a screen. Others found the air handler too loud and the open presentation space with poor acoustics. There were no immediate funds to correct these issues, so adjustments were put on hold.
ceiling lights were hung to brighten that space. After the shelving was removed and the DMC construction space was clear, some found the exposed overhead lighting intensely bright and perhaps less conducive to viewing and working with digital media on a screen. Others found the air handler too loud and the open presentation space with poor acoustics. There were no immediate funds to correct these issues, so adjustments were put on hold.
Figure 3 (repeated from above): Rows of shelves in the pre-construction basement
The project team began the planning discussions by generating a quick list of the features that all agreed must be present in the space: a service desk to be staffed by Libraries personnel during all hours of operation, four staff office spaces (two for library staff and two for Digital Literacy Center staff), a shared staff work space for printing, equipment and supplies storage, and media editing rooms.
The service desk required a central location, visible to patrons from any of the entrances to the Commons, and where desk staff could also view all sections of the facility at once. Because of the placement of columns and walls in the basement area, only two areas in the site met most of those requirements. A second requirement for the service desk was that it be near the computer workstation area, since it was believed those patrons would be most likely to need frequent, hands-on, technical assistance from staff. The third requirement for the service desk was that it be placed close to the staff offices, with all staff offices together in the same area. Given these three requirements, only one location seemed feasible for the service desk.
Figure 4: The service desk is in a central location
Inman (2010) cautioned that design teams like ours should have conversations in which we “consider whether single-user computer workstations provide one-to-one teaching and learning opportunities or instead turn the center into a standard campus computer lab, effectively devoid of the use-based foundation designed into other spaces in the center” (p. 27). We agreed that our computing workstations needed to be located together in a single area, for ease of support from DMC staff. They also needed to be out of the main traffic pattern of the Commons area. The goal was to foster and ensure a certain type of work atmosphere in one portion of the Commons—a semi-private environment that encouraged and supported either group or individual computing, with low to moderate noise levels and easy access to helpful staff. Littlejohn and Cuny (2013) questioned how a patron’s experiences in the DMC might communicate that it is not just another computer lab.
Media Editing Rooms were another required feature for the space, based on the growing presence of video and audio creation and editing in current UNCG student assignments as well as recent literature and trends in pedagogy. As digital natives, our students tend to be digital native consumers, but it is even more important for higher education to prepare them to be “digital authors” of multimedia projects within their disciplines, and editing rooms were integral to making this shift (Lind, 2012; Lippincott, 2007). Although tensions from the cross-unit organizational structure were building, our DMC/DLC partnership otherwise positioned us well as we looked to prepare students, faculty, and staff to become better informed digital authors with media editing and beyond.
The library’s basement space contained six small, enclosed office spaces originally designed as faculty study carrels. Because these small enclosures had all been outfitted with power and data over the past decade, they were ideal as media editing spaces. Best practices in speaking center administration illustrated the need for adding windows, and prior to the DMC opening, the doors of these rooms were equipped with small windows to improve security and visibility from the DMC service desk.
A Presentation Practice Room was planned for the project to support the work of Digital Literacy consultants and other student presentation needs. One of two existing enclosed rooms was repurposed for this use and outfitted with projection and recording equipment: an overhead digital projector, a wall-mounted and remote-controlled HD camcorder, a touch control console at the teaching station, and a direct phone line to the campus classroom technology help desk. The projector, teaching station, and phone line are standard features in all classrooms on campus, as is the support from the classroom technology (a support office in Undergraduate Studies). The camcorder and recording arrangement were new and unique technology offerings on campus.
Some of the more distinctive features of the new space were the four Consultation Rooms, designed primarily to support group consultations for the Digital Literacy Center staff. These rooms were important because, without them, consultants would not have “opportunities to learn and grow as one-to-one teachers” (Inman, 2010, p. 20). These rooms were constructed with partial walls, which left a gap of roughly 24” between the top of the wall and the ceiling. The top third of these walls were capped with glass at the request of the center directors, to provide improved sight lines between consultants in the rooms and supervisors, and to help service desk staff see and respond to patrons in those enclosed spaces. Each of the four rooms contained tables and seating for eight and, a dry erase marker board; three of the rooms also contained a PC and 32” LCD monitor mounted to a mobile stand. All rooms had whiteboards on wheels, and a wireless mouse and keyboard. The consultation rooms were constructed without doors, in order to allow the consultant or other patrons to enter and leave active group discussions with very little disruption. The rooms felt surprisingly private and managed to retain sound well. During the DMC’s first semester of operation, Digital Literacy Center staff reserved these spaces for consultations, reserving ten morning and afternoon hours of operation each week. At times when the DLC consultants had the rooms reserved but did not need them, others were free to make use of them. This practice of transient squatting was consistent with patron practices in the Jackson Library’s other reservable spaces. Different here was the dual use by the DLC. When not scheduled for consultations, these spaces were continuously reserved by other groups for collaborative work.
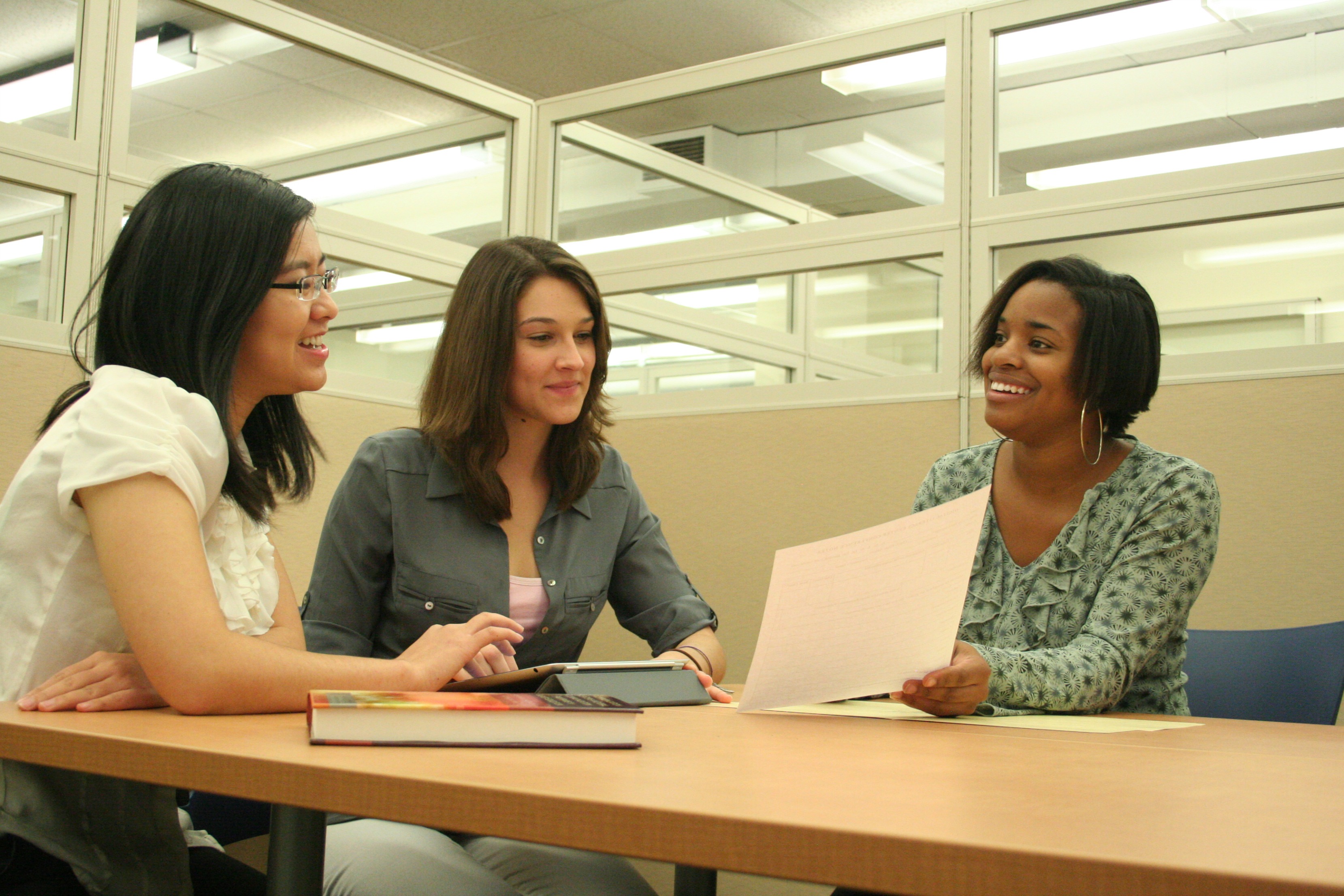 |
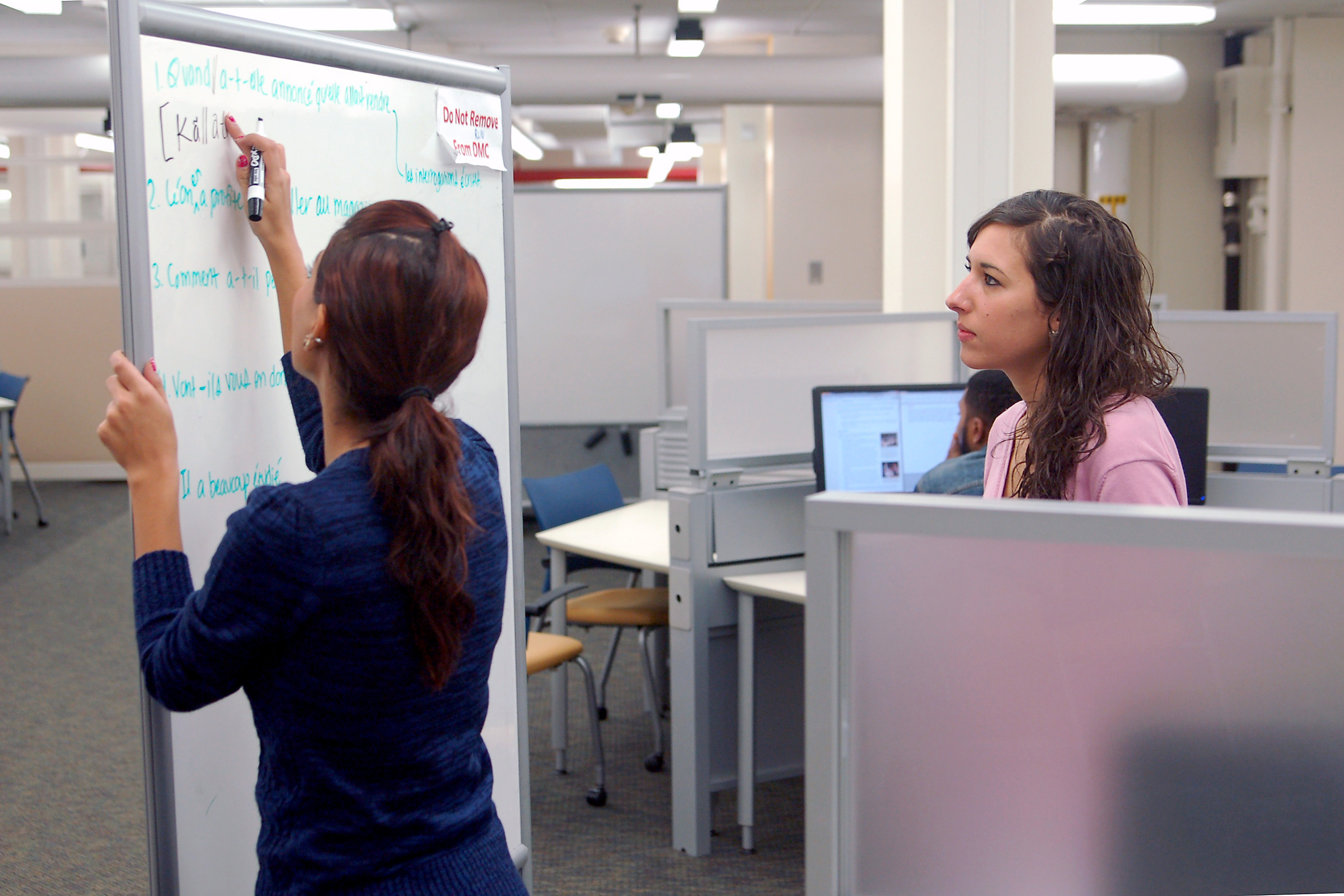 |
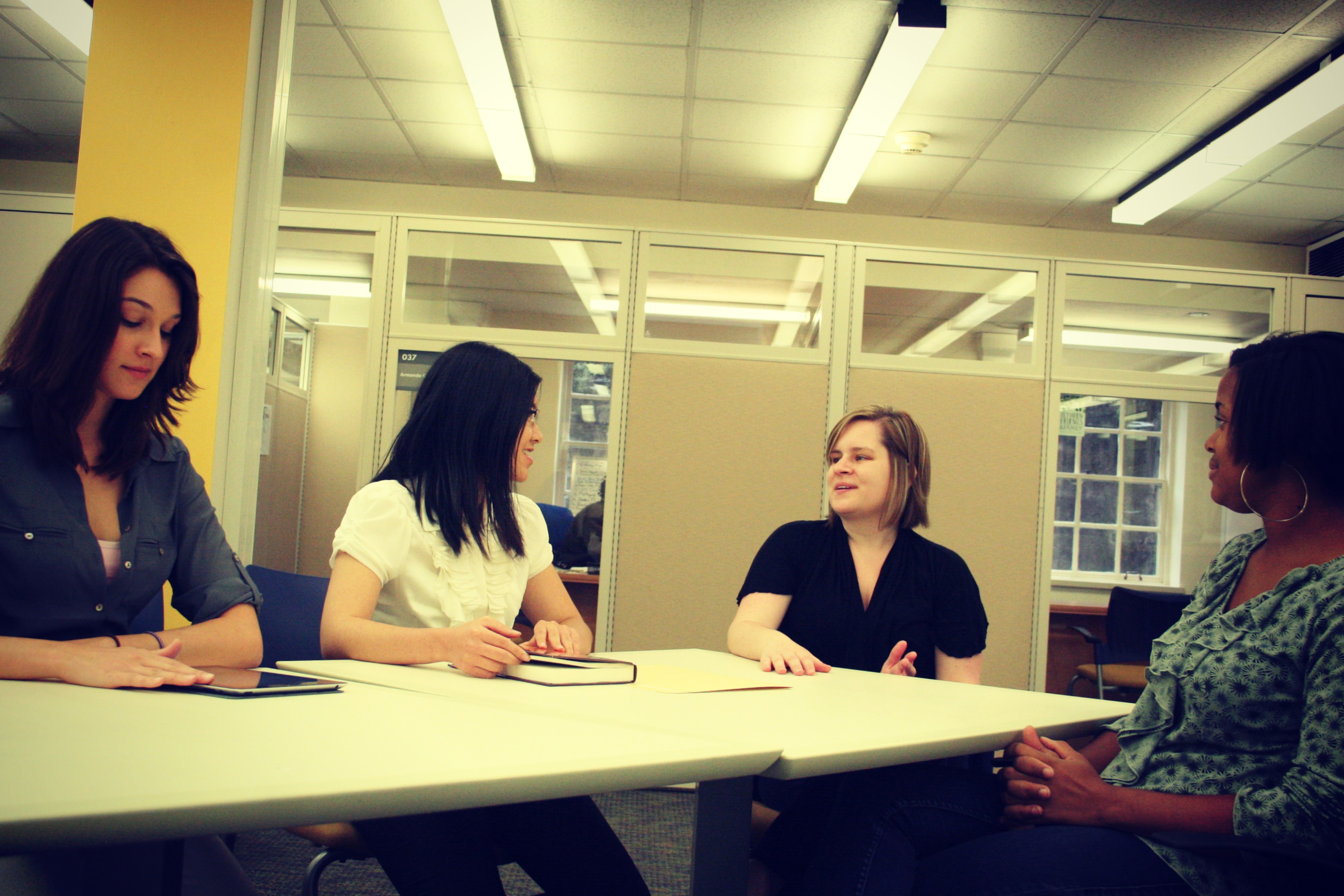 |
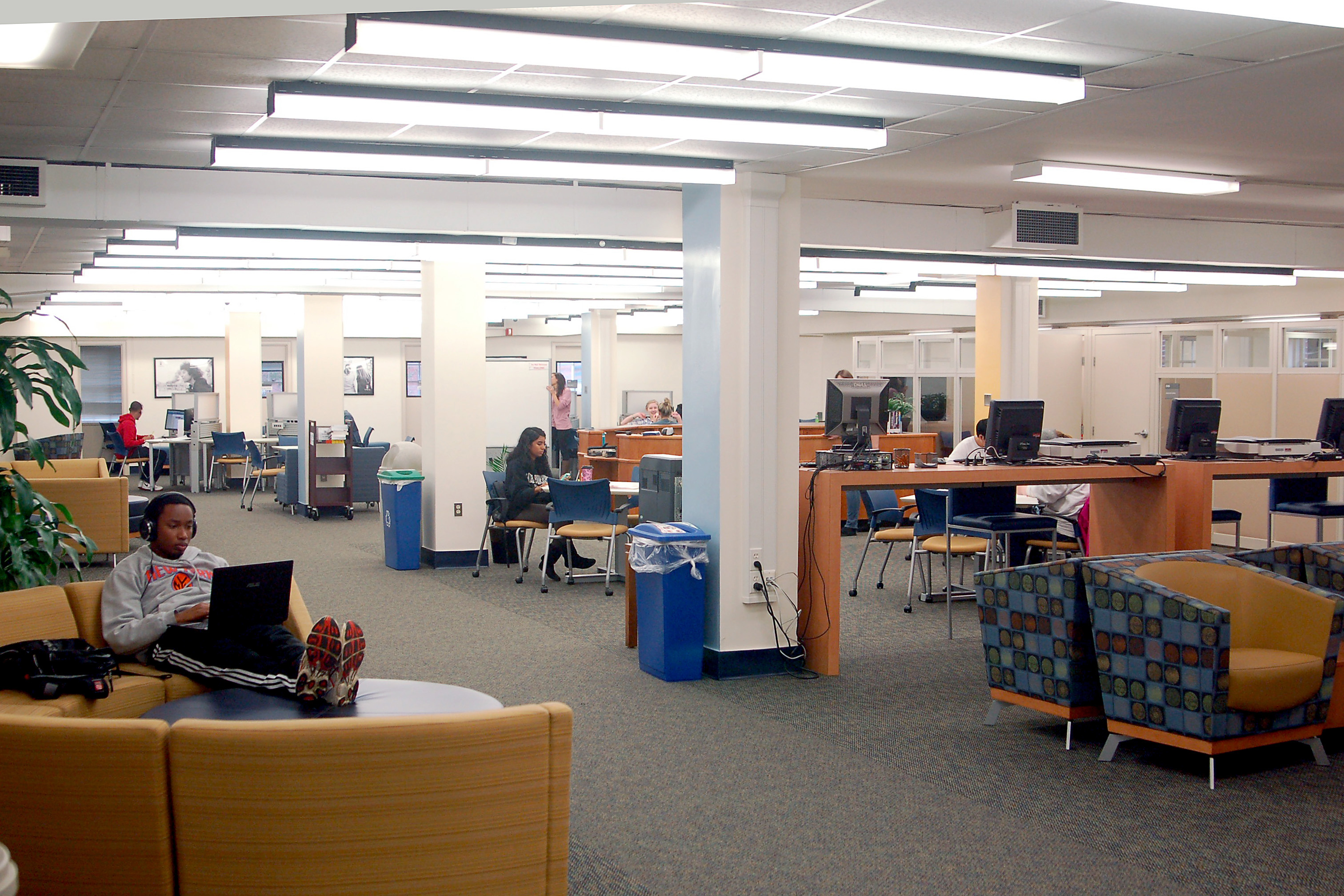 |
Figure 5: Consultation taking place |
Figure 6: Students using the whiteboard |
Figure 7: Small group discussion |
Figure 8: Students work individually |
A second existing enclosed room in the basement was repurposed as a multi-use “Large Group Study Room” and became the location for DLC weekly staff training. The room was equipped with a large, wall-mounted dry erase marker board and tables with seating for 14 patrons. The planning team decided to leave this reservable room minimally designed so it could “continue to be transformed and adapted” (Lee, Alfano, & Carpenter, 2013, p. 55).
The planning team chose to commit roughly one-fourth of the overall Commons “open” or public area specifically to computing space. To this end, the space included powered computing tabletop areas—some with workstations provided by the libraries—and tables left empty for patrons supplying their own laptops or other mobile devices. These computing tables were clustered together around columns to take advantage of the power and data, to maximize the use of the limited space, and also to provide a semi-private working environment.
All of the rooms in the DMC, including the consultation rooms, could be reserved through the Libraries’ online room reservation system. Patrons could reserve rooms, in 30-minute blocks, for up to two hours. They made reservations online by using their UNCG computing credentials. DMC staff and the Digital Literacy Consultants, in particular, would have priority when making reservations for any of the DMC’s four Consultation Rooms. During any hours when the DMC/DLC had not scheduled those rooms, the spaces were open for reservation by any UNCG student, staff, or faculty member. All DMC spaces, with one exception, remained unlocked during all hours of operation. In order to protect the equipment and preserve the Presentation Practice Room, that space was locked when not in use. Patrons could reserve the room online, but DMC staff needed to unlock the room for patrons at the time of their appointments. This information was provided online through the reservation interface.
Computing software selection for the DMC was based on the user needs identified in the 2010 student survey, a review of similar spaces in peer institutions, discussions with Center directors about the anticipated work and needs, the strengths of the Libraries’ internal Information Technology department, student advisory council consultants, and conversations with the Media Studies department. Given that the DMC’s primary audience would be undergraduate students with little to no multimedia expertise, and recognizing that the Libraries’ limited number of Information Technology staff were currently supporting only Windows-based workstations, the Libraries’ leadership selected 128-bit Windows-based workstations with the full Adobe Elements package, Adobe Premiere video editing software, the 2010 MS Office suite, Windows Movie Maker, and the freeware audio recording and editing software, Audacity. All of these applications (aside from Audacity) were available for the Libraries to purchase through campus-wide licensing agreements. Each workstation was also equipped with dual 17” flat panel monitors to better facilitate consultations with DMC or DLC staff, document comparisons, and multitasking duties.
Like the other 130+ public computers in Jackson Library, the DMC workstations would be managed and maintained by the Libraries’ Information Technology department, using a standard base computer image created by the campus IT Department. Public computers in the Libraries typically were replaced on a five-year cycle. However, because of its technology focus and demands, the DMC would receive the newest computers the Libraries would purchase—annually, if budgets held—and the previous year’s DMC computers would be used to replace other public computers throughout the library.
The DMC also utilized three Bookscan Station flat-bed scanners for fast, high-resolution scanning of images and documents. Scanning was managed through a user-friendly, touch-screen interface, enabling patrons to scan in color, black and white, or grayscale to several possible formats (.html, .PDF, searchable .PDF, MS Word, .JPEG, and .TIFF), and sending scanned files to email, a USB flash drive, Google Docs, or to the Libraries’ fee-based printer. During the first fall semester, over 800 images were scanned.
