Instructor Perceptions of a Flexible Writing Classroom
Dana Gierdowski, Elon University
Introduction
Designing
Methods
Results
Discussion
Limitations
Conclusion
The design of the “flexible” classroom at this institution evolved over the course of several years. During this time, writing program administrators worked to move all first-year courses to computer classrooms so both instructors and students had access to writing technologies for each class meeting. First-year writing courses at this institution today are held in several different kinds of classrooms, including desktop computer rooms, laptop computer rooms, and “bring-your-own-technology” (BYOT) rooms. The desktop computer rooms (figure 1) are arranged in a traditional computer lab layout, with computer stations arranged in rows. Laptop classrooms (figure 2) are arranged in group tables that each seat between four and six students, and each seat is outfitted with a university-supplied laptop computer that is tethered to the table.
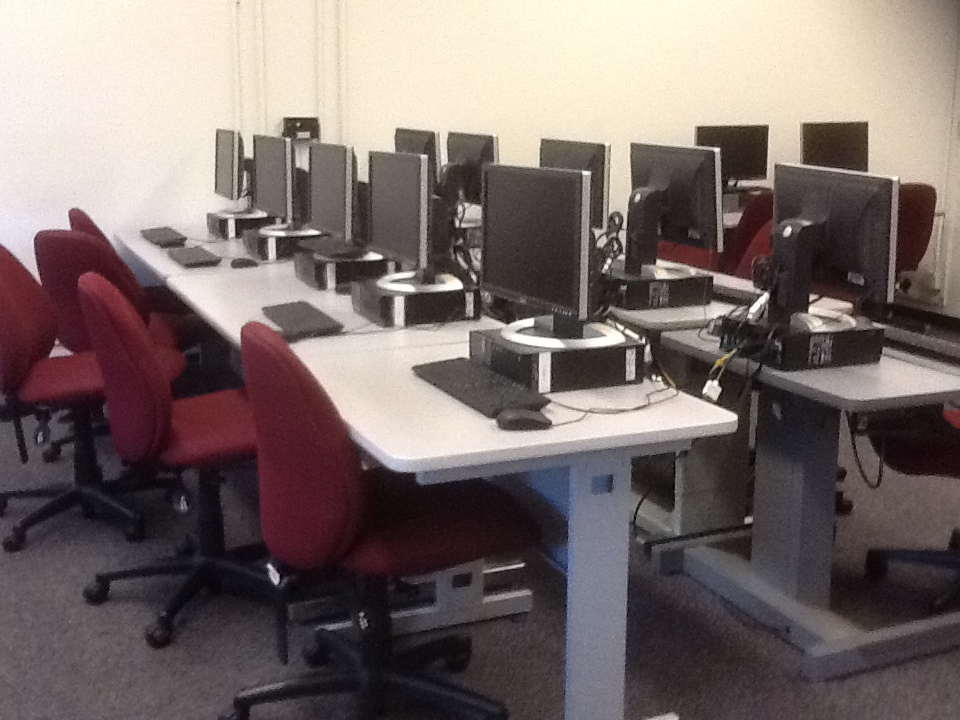 |
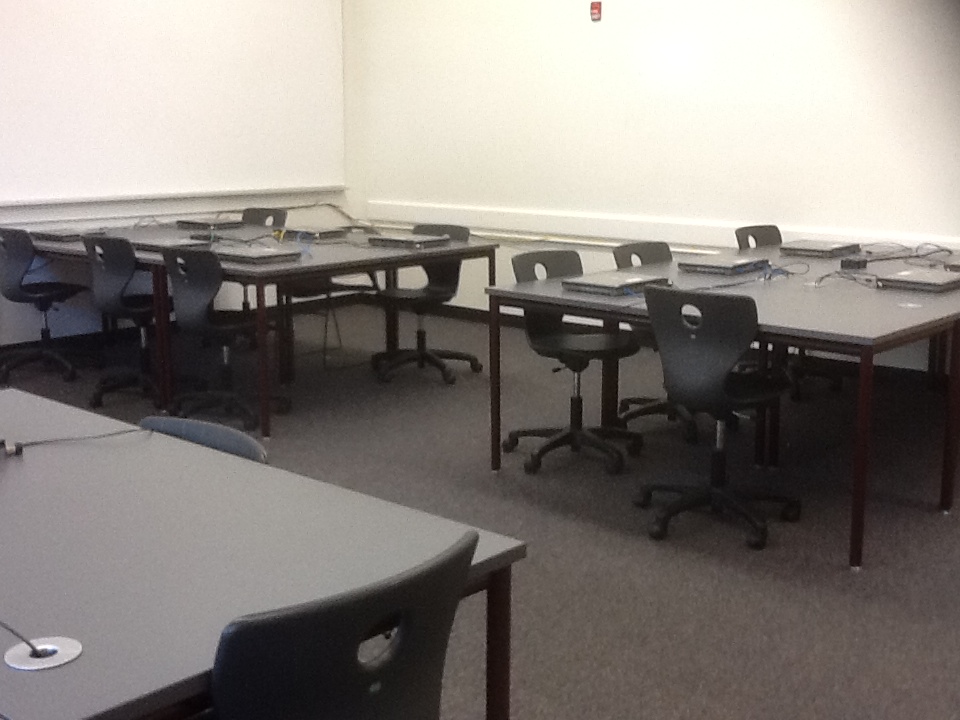 |
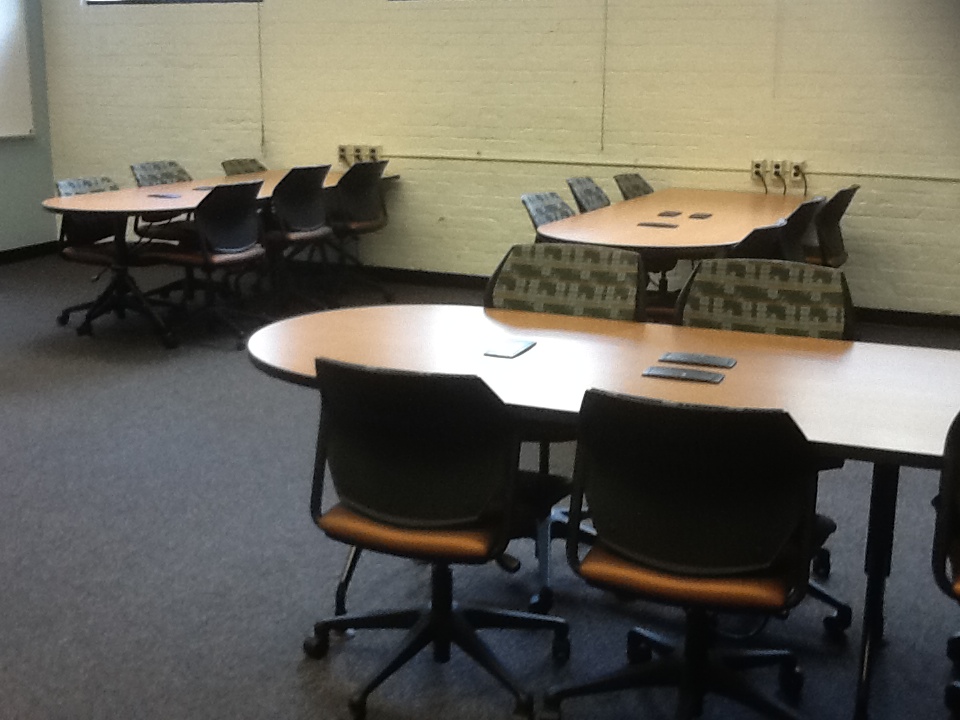 |
Figure 1: A desktop classroom |
Figure 2: A laptop classroom |
Figure 3: A BYOT room |
The BYOT rooms (figure 3) do not contain university-supplied computers; these spaces are designed for students who own their own laptop computers and agree to bring them to each class meeting. These rooms have enhanced wireless networking capabilities and are arranged in group tables (or pods) that seat between four and six students, depending on the room. Each pod is outfitted with an electrical outlet hub that accommodates up to six computers for charging.
The space that was studied for this research was a newly redesigned BYOT room. This room was the first BYOT room of its kind in the department’s writing program and was the focus of a pilot study in 2007, where students brought their own laptop computers to class. As an instructor in the pilot program, I experienced the benefits this classroom model afforded. Having access to a networked instructor’s computer on a daily basis, combined with students bringing their own computers, gave our class greater flexibility and freedom. Students were able to access research databases and digital texts as the need would arise, share their work electronically, access online course materials, and move about the space with ease, laptops in tow. As an instructor, I appreciated the consistent access to these digital technologies, as well as the increased square footage that allowed me to incorporate more group activities into my teaching.
While a new level of flexibility had been achieved for both students and instructors with the addition of multiple kinds of digital technology, the instructors (myself included) believed they were still limited to an extent by the fixed nature of the pod furnishings. The tables in the space (three tables constituted one pod) were tethered to each other to accommodate the desktop electrical outlets provided at each pod. This tethering prevented us from moving the furniture (other than the chairs) into configurations that would best support different kinds of class activities.
While the researchers conducting the study of the pilot room found, as Shipman (2010) has noted, that students using their own computers were more likely to be focused in class and continue their writing projects once they left the physical classroom, we also learned through interviewing the instructors who taught in the space that more mobile furnishings were desired. The immobility of the tables forced some students to sit with their backs to the front of the classroom or to other students who sat at different pods.
My teaching experiences in this room were a vast improvement over those in any other room; my conversations with other instructors who also taught in this classroom revealed that they, too, felt a sense of freedom due to the resources in the room, which demonstrated that we were even closer to a workable solution to less-than-ideal classrooms in our program. Consistent access to digital technologies for ourselves and for our students was a large piece of the puzzle; yet some instructors believed that more flexibility with the material affordances in the classroom itself would further enhance the space—more specifically, we wanted furniture that was not tied down and was easy to move. Such flexibility would allow instructors to configure the space to support a variety of activities from whole class to small groups.
The classroom studied for this research is the largest used for first-year writing courses in the program, measuring 711 square feet; it has 12-foot ceilings and contains four floor-to-ceiling windows. Before the room underwent its “flexible” redesign, it included four fixed group tables, which seated six students each; an instructor’s lectern that housed a computer, document camera, and DVD and VCR players at the classroom’s front; a ceiling-mounted projector and screen; a large wall-mounted whiteboard at the front of the class; and a wall-mounted chalkboard on the back wall of the classroom.
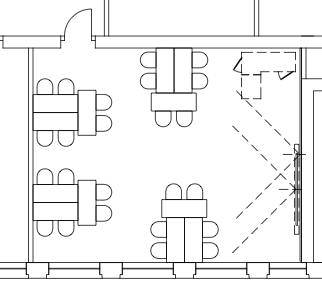 |
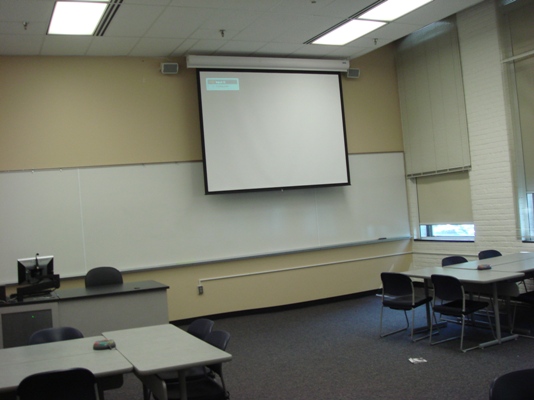 |
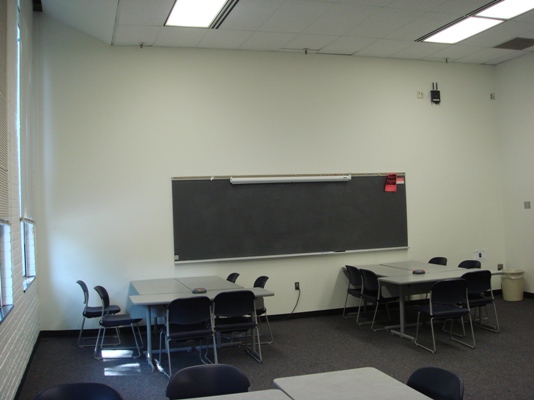 |
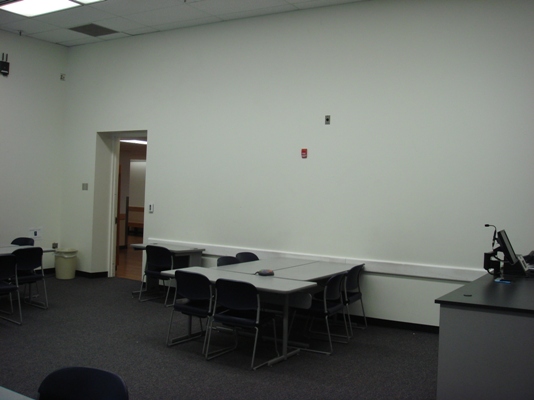 |
Figure 4: Diagram of the room before redesign |
Figure 5: Front of the room |
Figure 6: Back of the room |
Figure 7: Side of the room |
Figures 4 - 7 show the room before the redesign. Click on images to enlarge.
The goals for the first phrase of the pilot study and room design in 2007 were to give students and instructors regular access to technology while also finding a more financially sustainable solution to updating the program’s computers. Once this was achieved through the BYOT model, the next goal was to find a design that was more pedagogically sustainable; that is, one that provided users with a more adaptable environment and offered instructors more opportunities to vary their teaching practice to increase student engagement in the writing process.
With these objectives in mind, the Director of the First-Year Writing Program partnered with the university’s Design Services, IT departments, and a doctoral student researcher to redesign this classroom.1 Based on published research in the field of learning spaces and composition studies, classroom observations, and data collected from the 2007 pilot study, the team decided on a “flexible” model, including all mobile furnishings. Infrastructure work was done between the fall and spring semesters of the 2011-2012 academic year, which included the installation of additional wall outlets around the perimeter of the room to accommodate for the loss of the electrical hubs that were stationed at each group table. The walls were painted a light purple, and five 46-inch LCD monitors were installed around the perimeter of the room.
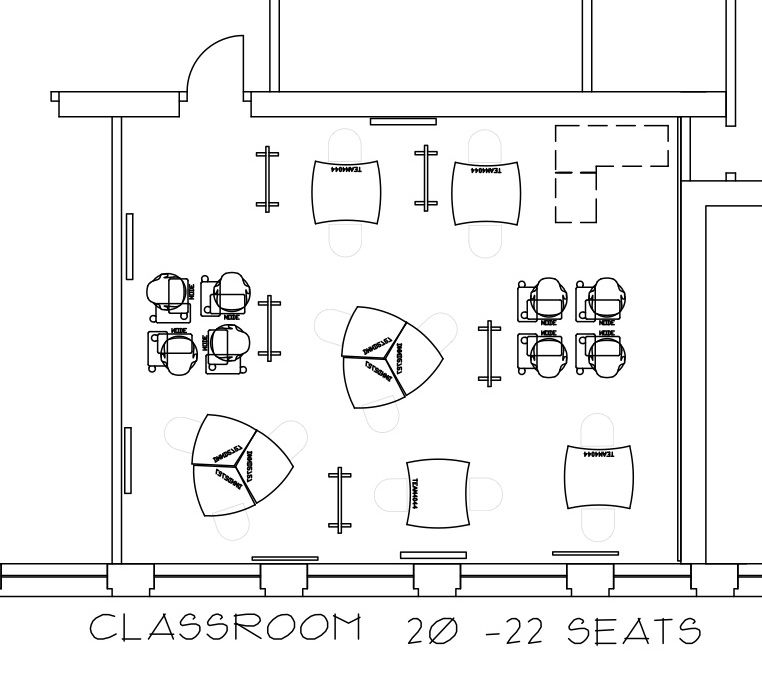 |
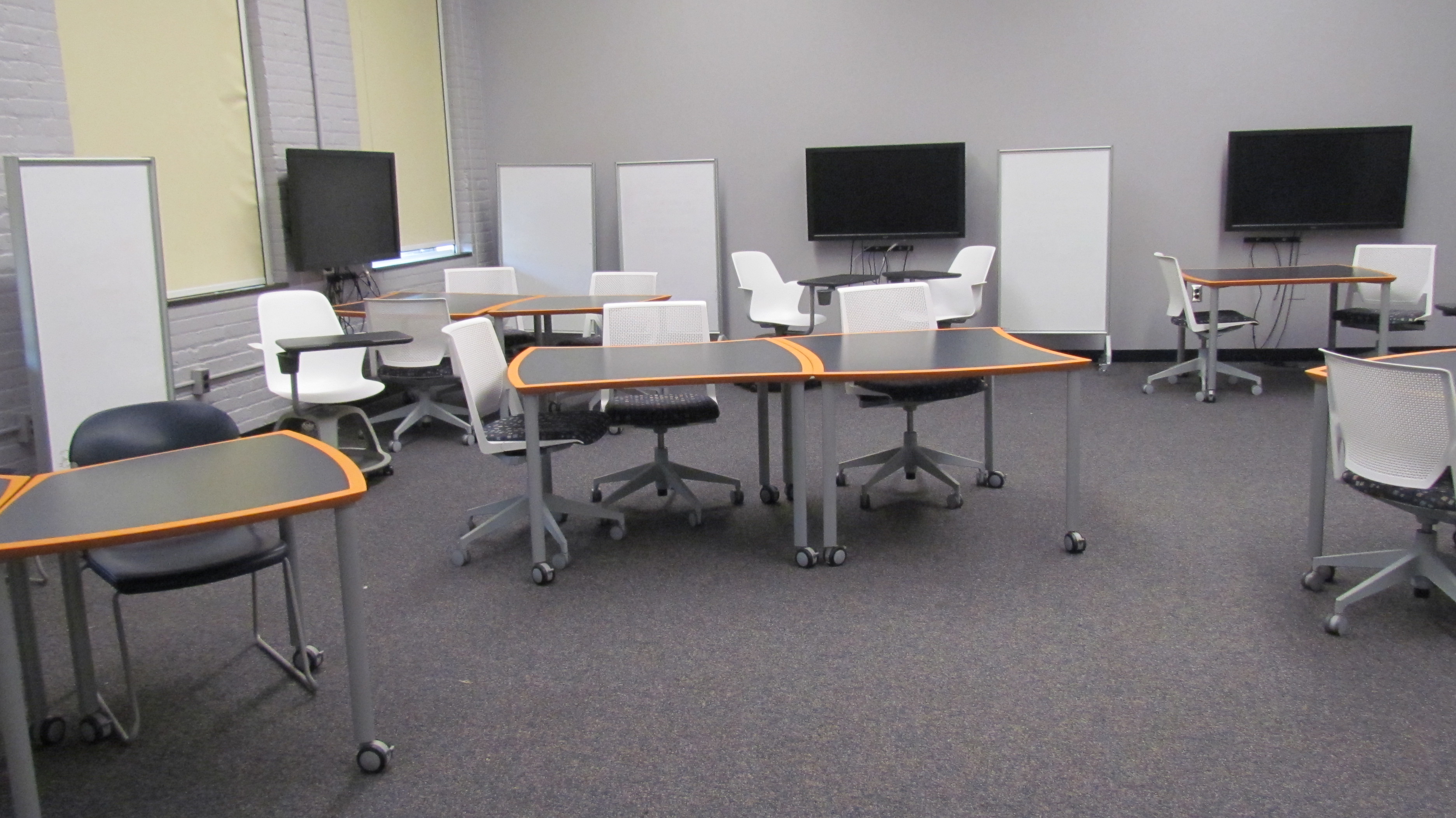 |
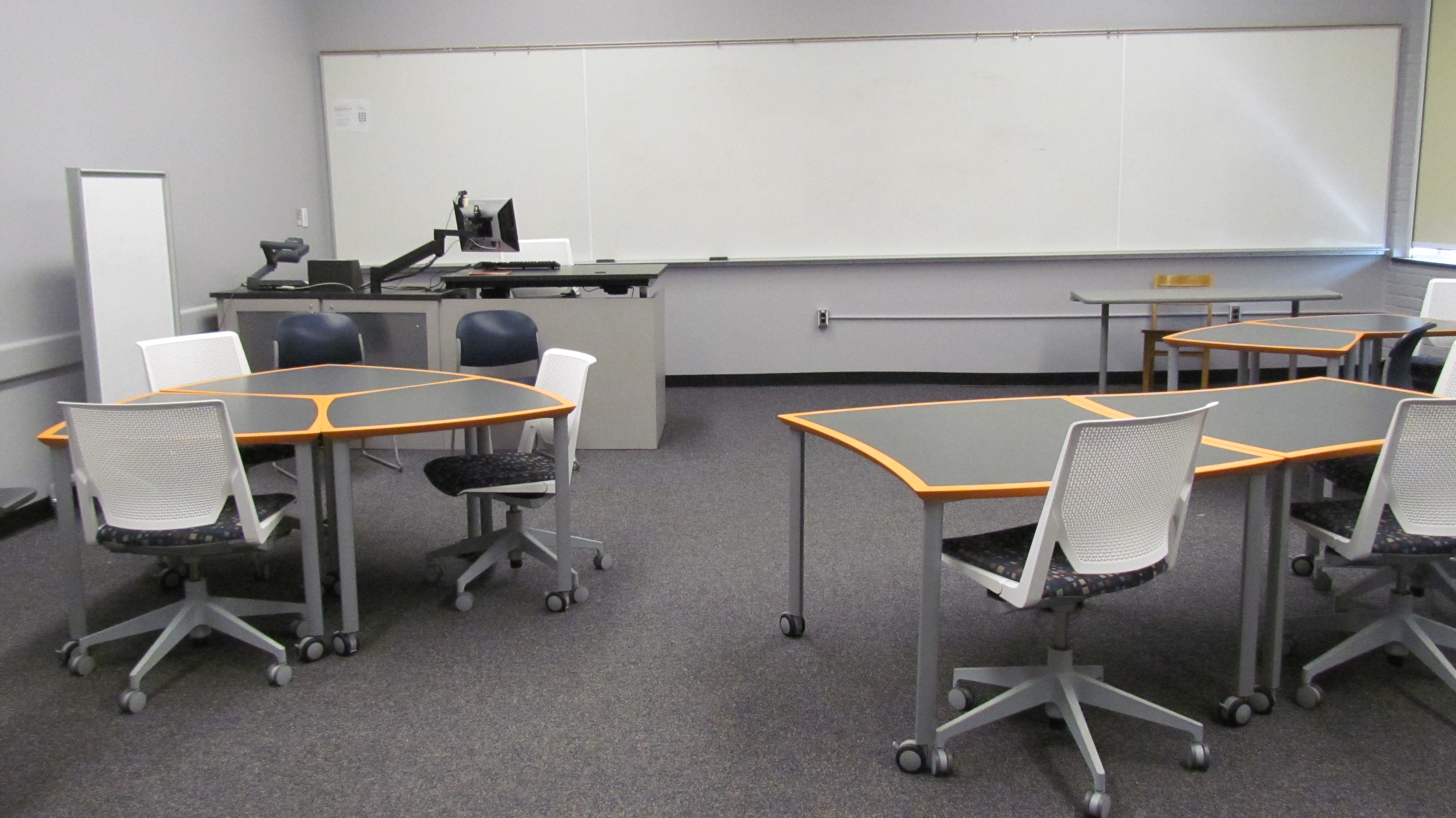 |
Figure 8: Diagram of the room after redesign |
Figure 9: Front of the room |
Figure 10: Back of the room |
Figures 8 - 10 show the room after the redesign. Click on images to enlarge.
Each screen was outfitted with external video input cables that, in addition to displaying content from the instructor’s lectern, allowed students to hook up their laptops for displaying and sharing content on their own machines.2
In the program’s first-year writing course, class size is capped at 22 students per section; however, more space was needed for a flexible classroom environment to accommodate different sizes and styles of tables and allow for the reconfiguration of the furnishing, which would meet the minimum institutional standards for square footage per student and ADA requirements. 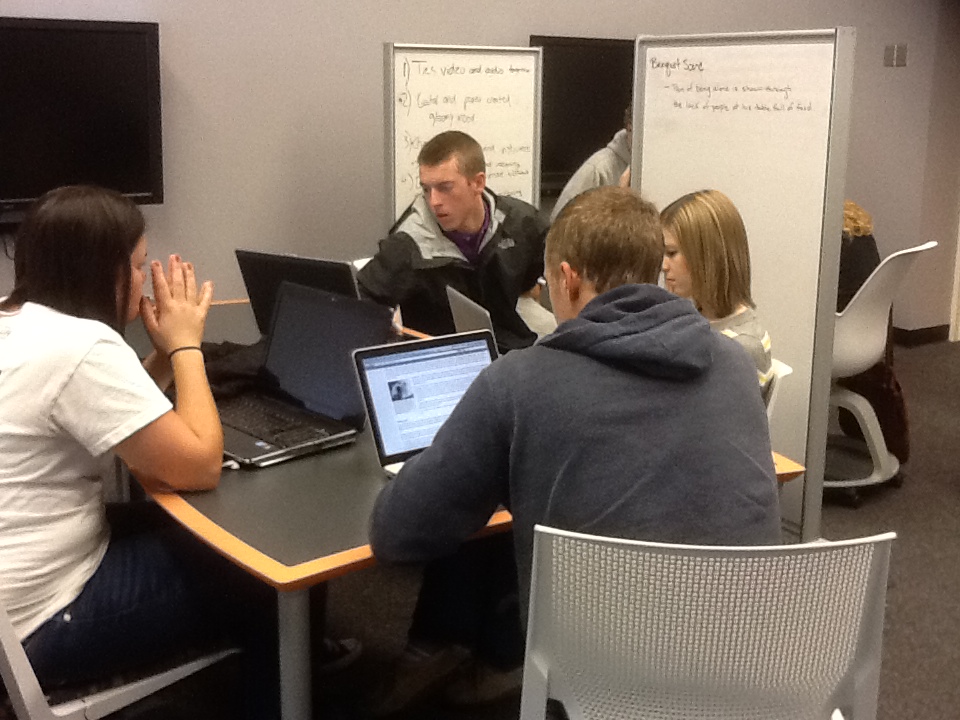
As a result, the design team decided that the class cap should be dropped from 22 to 20 students to allow for the mobility needed to achieve a variety of layouts and give students adequate square footage for personal space.
Figure 11: Small group interaction in the redesigned space.
The new furniture for the room included several different types of tables and chairs, all on casters. Four of the tables, manufactured by Izzy, were square-like with two concave sides and two convex sides (approximately 24” x 60”), which allowed them to fit into multiple configurations; when configured individually, each of these tables accommodated four student seats.
Six smaller, diamond-shaped Izzy tables (measuring 40” x 32”) were placed in the room; three of these could be put together to create a larger table, which sat three to four students. The chairs paired with these tables were armless office-style chairs with upholstered seats that swiveled 360 degrees. In addition to these tables and chairs, the team also decided to provide self-contained seating in the room with the addition of eight contemporary, tablet-arm chairs (four Node chairs designed by Steelcase and four Learn2 chairs by KI), which included tablet desk surfaces that swiveled to the side or back of the chair, with cup holders and under-seat storage for student gear. Both styles of the tablet-arm chairs swiveled 360 degrees.
The team also opted to include six double-sided, mobile whiteboards (measuring approximately 2.5 feet by 4 feet) in the room. Since the new furnishings did not arrive until approximately three weeks into the semester (after the course had started), the instructor, TA, and students used the existing fixed pod tables and chairs without casters during this time.
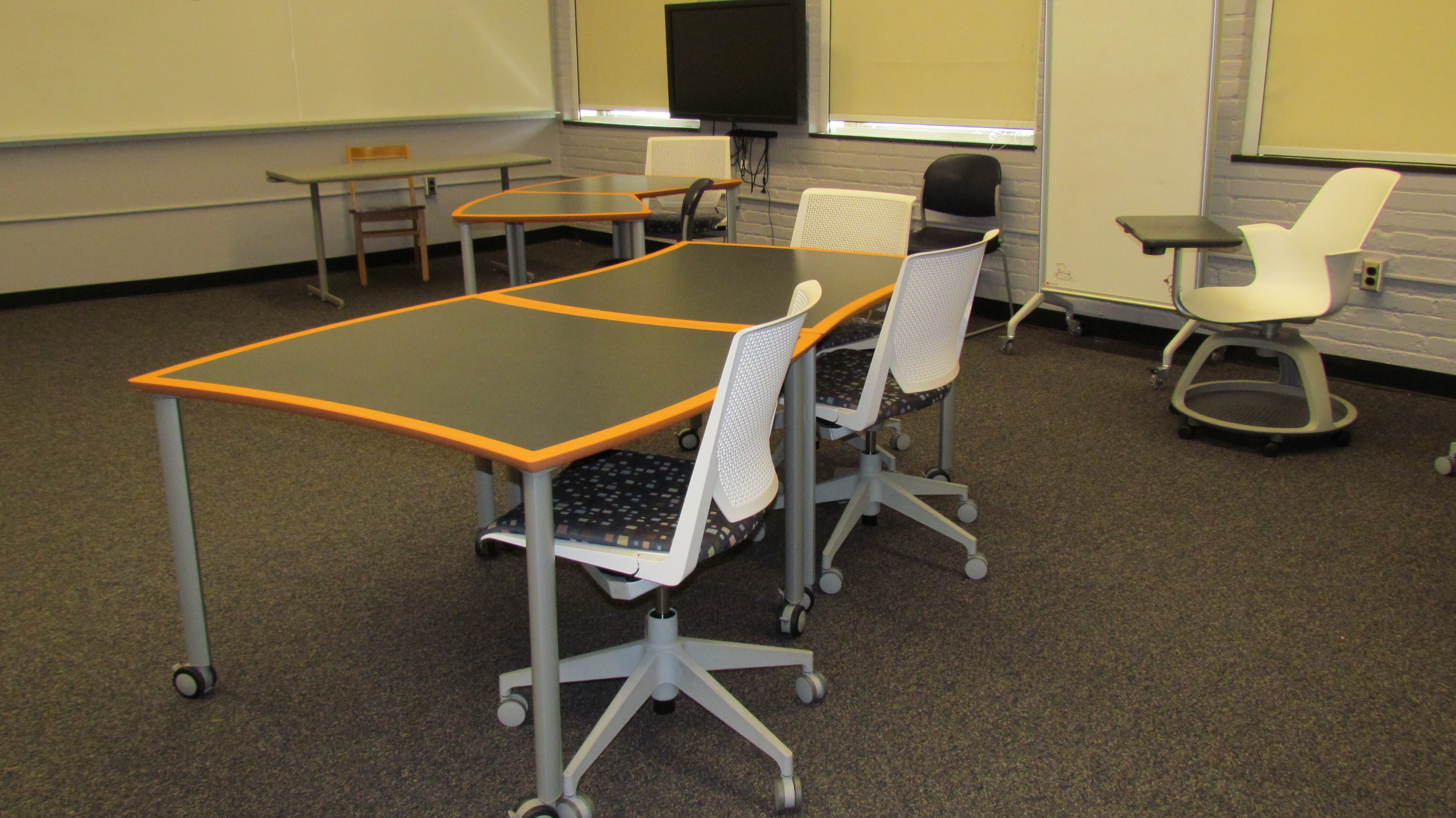 |
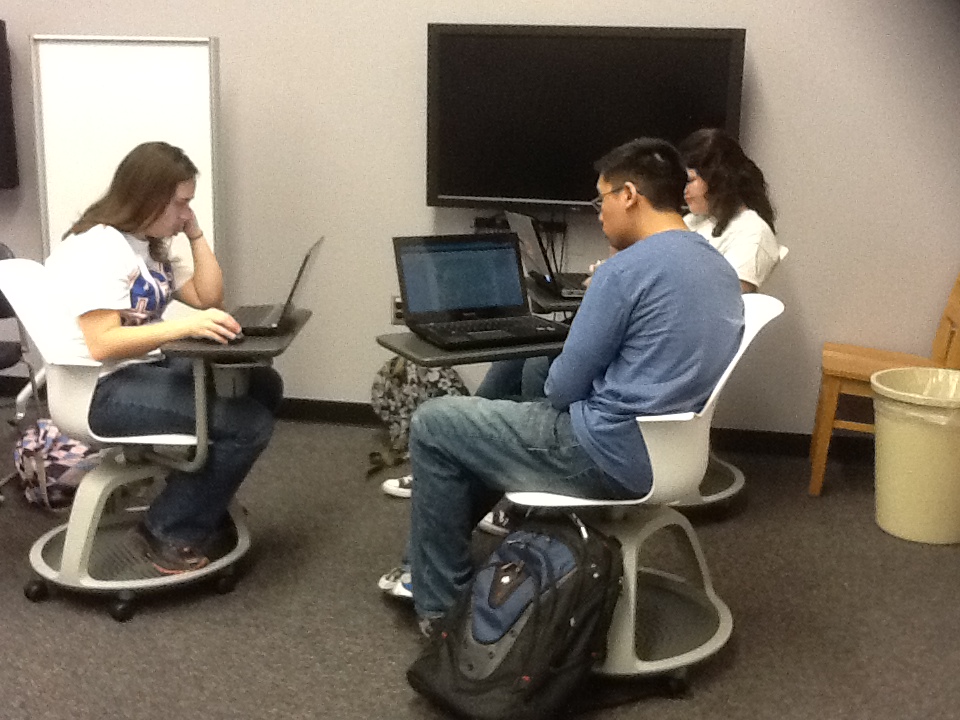 |
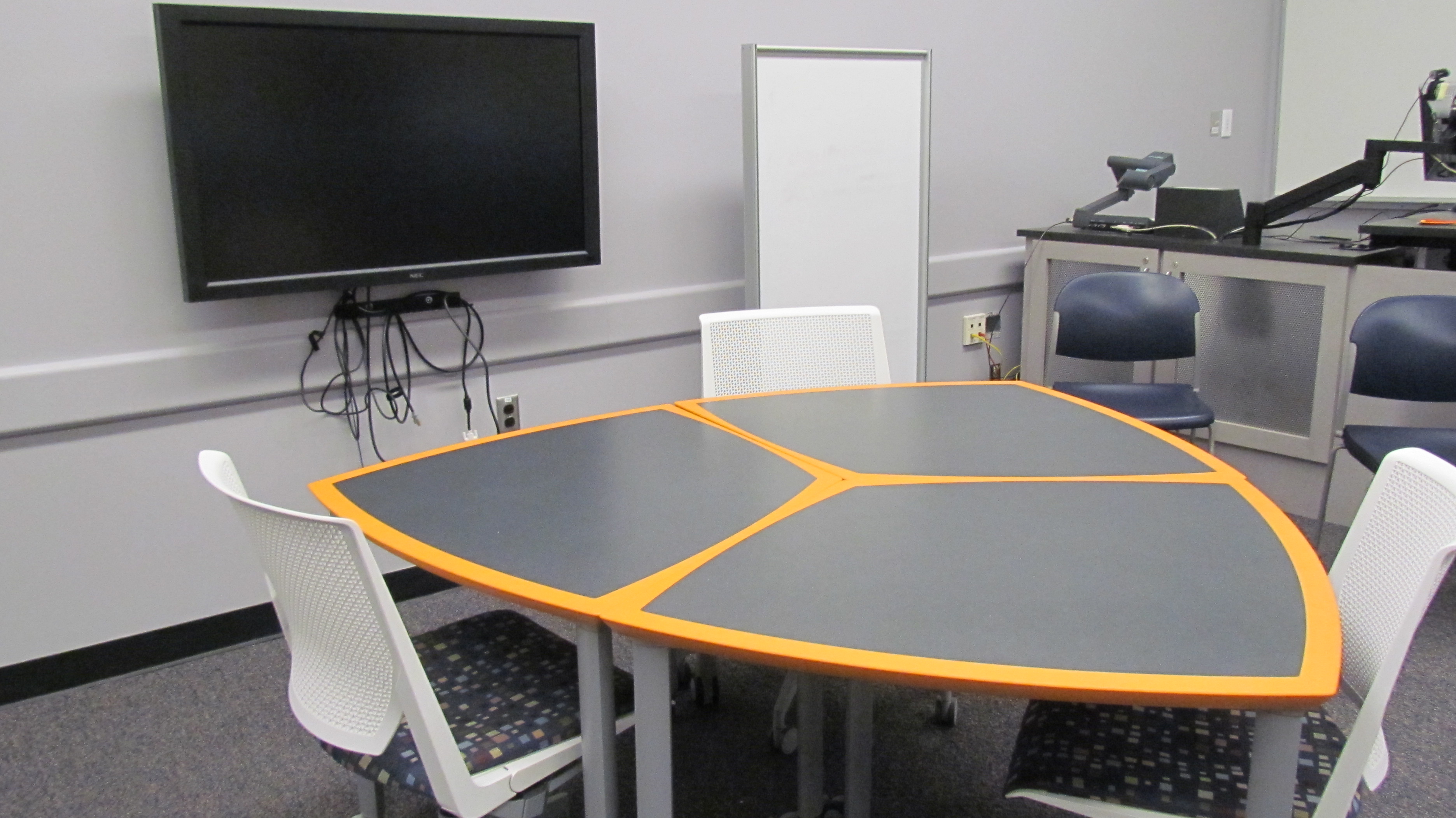 |
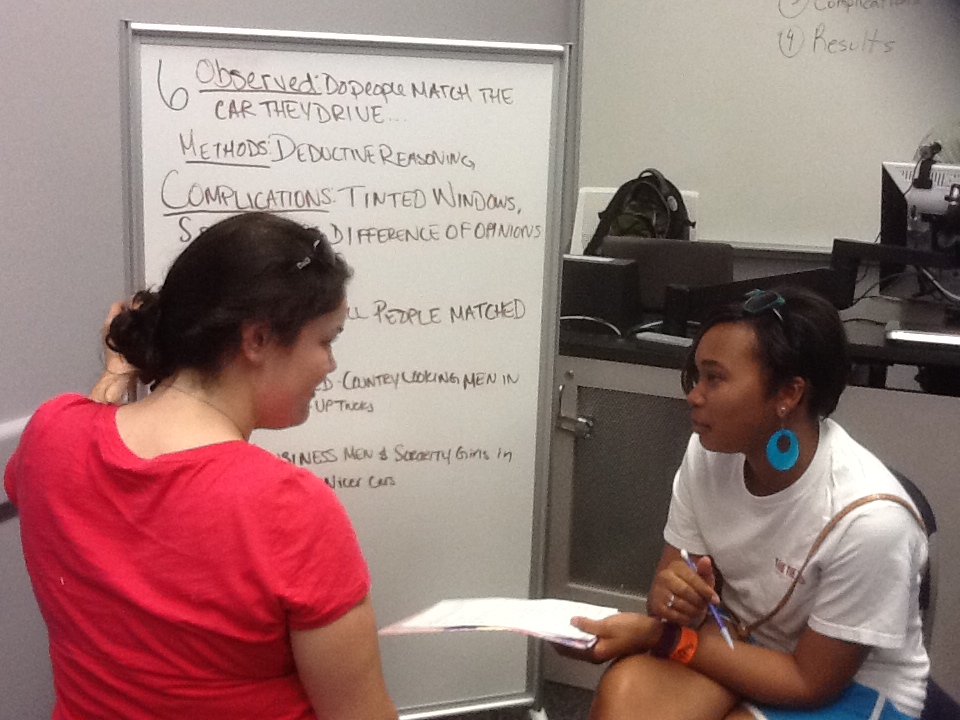 |
Figure 12: Square Izzy tables |
Figure 13: Student nodes chairs |
Figure 14:Smaller, diamond-shaped Izzy tables |
Figure 15: Student mobile whiteboards |
