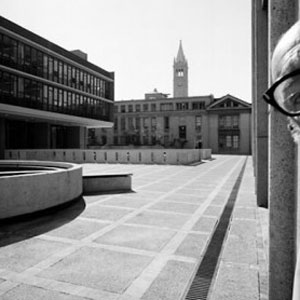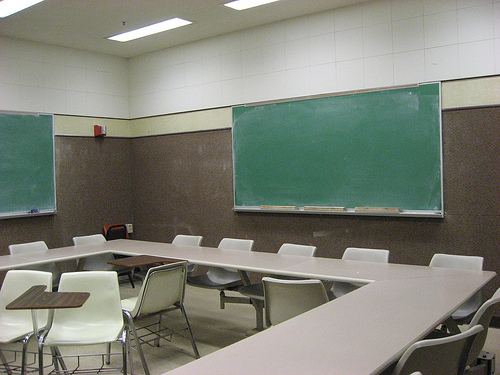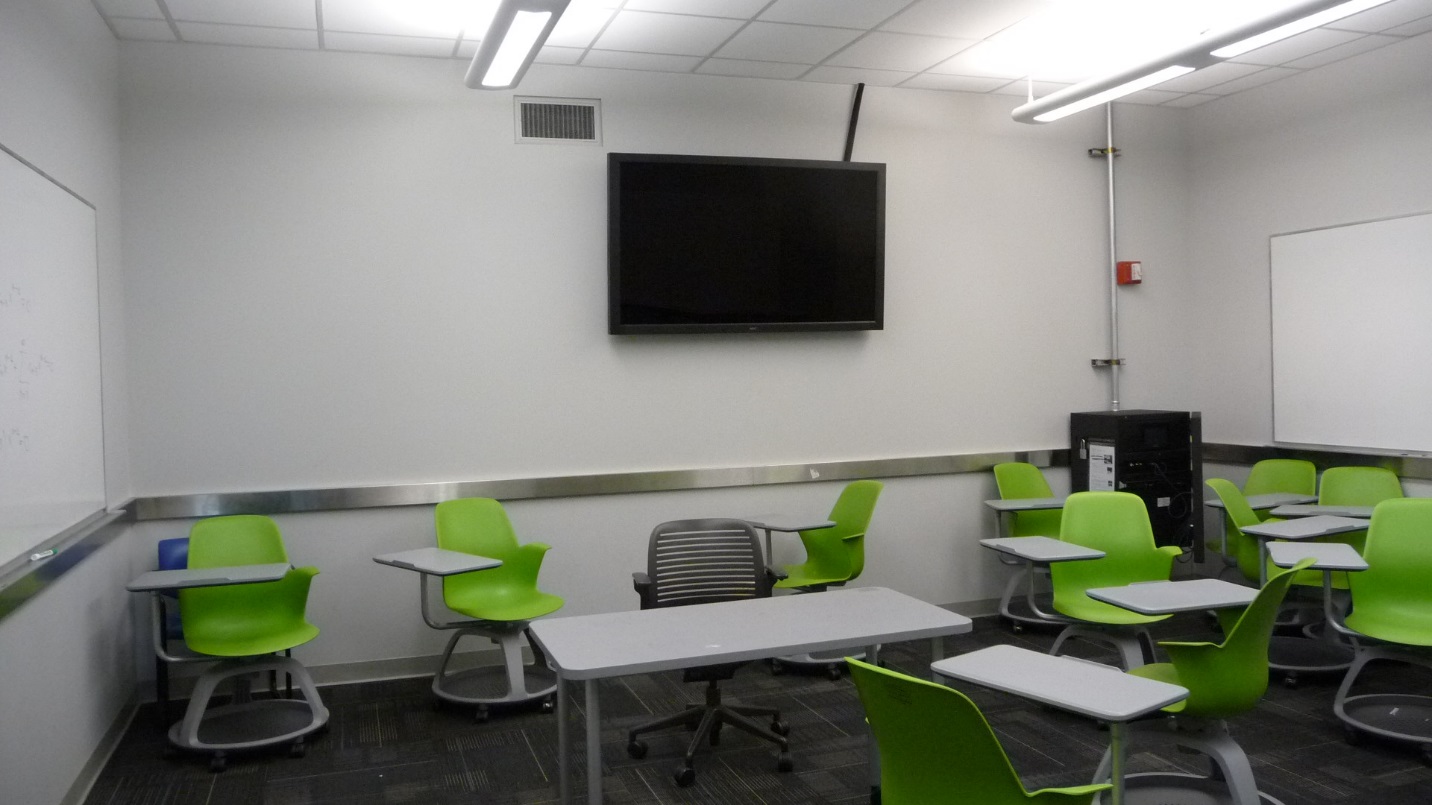Within and Beyond the Walls: Sustainability Implications of Educational Technology Infrastructure
Owen McGrath, University of California, Berkeley
Introduction
The New Auditorium
The Experimental Classroom
A Classroom Passed By
Beyond Walls
The point of the previous example is not that demolition and construction involved in creating the Active Learning Classroom were somehow unjustified. To the contrary, the room quickly caught on with students and instructors. It would later serve as inspiration for converting several other classrooms to this same basic design, as was initially hoped. Nor is this chapter in general making an argument that accelerated replacement cycles for classroom technology result in questionable or diminishing returns on educational investment. Far from it—when viewed from a learning outcomes perspective within the traditional paradigm of face-to-face instruction, a cost benefit analysis that considers all expenses (e.g., faculty salaries, administrative overhead) quickly reveals that the money spent on well designed, technology-enabled classrooms is a relative bargain (O’Hare, 1998). Instead, the basic argument being made through these examples is that the ever-quickening pace of A/V-IT technology replacement cycles and their resulting e-waste represent a different kind of cost. This kind of cost may well be invisible and off the books, so to speak, for any one institution. Still, the cumulative effects at a national or global level should be a cause for concern. The final example of this chapter underscores the point by showing how prolific the cycles are becoming. For it is not just the occasional new auditorium or one-off experimental classroom but essentially all teaching spaces big and small that have become caught up in these technology replacement cycles. While traditional classroom infrastructure (e.g., flooring, lighting, furniture) might normally get refurbished across decades, many of the classroom technologies being installed at scale in hundreds of classrooms across thousands of institutions nowadays have dramatically shorter lifespans, thanks mainly to continual advances in the technologies involved.
In a whimsical 1966 image among the University of California “Fiat Lux” series, Ansel Adams peers at the viewer while photographing the brand new UC Berkeley Chemistry research and teaching complex. The series, commissioned by then UC President Clark Kerr, aimed to highlight the impressive rise and the unbounded prospects of his “multiversity,” the University of California system. Spreading out behind Adams in the photograph is an interesting composition of buildings, with the new Anshen & Allen architected Chemistry complex in the foreground, framed in back by an older building and a Venetian styled bell tower. The mix of modern and neo-classical styles resonates well with the purposes of “Fiat Lux.” Less obvious but even more relevant to the underlying theme of the commissioned series is the weighty historical significance of this photograph's setting. The building in front of the bell tower, Gilman Hall, is where the element Plutonium was discovered on a winter night in 1941. Moreover, the plaza in the foreground passes over the former location of the wooden building that had housed Ernest Lawrence’s original Radiation Laboratory and the world’s first cyclotron. By the time Adams clicked the shutter of his camera in 1966, the science carried out in this area of the campus two and half decades earlier had contributed immeasurably to a dramatic transformation of UC Berkeley, the UC system, and the world beyond.
By chance, Adams peers out from the image while standing directly in front of the doorway to Room 122 Latimer Hall, the third classroom space under consideration in this chapter. Despite its storied Big Science setting and its being literally surrounded for decades to come by exotic high technologies used throughout the Chemistry complex, this small and humble general assignment classroom would not see any significant technology installation of its own for another half century after Adams passed by.  By 2012, Latimer finally received A/V-IT technology and some photo publicity of its own.
By 2012, Latimer finally received A/V-IT technology and some photo publicity of its own.
Figure 8. Self portrait of Ansel Adams at UC Berkeley, September 1966. Photo by Ansel Adams. Sweeney/Rubin Ansel Adams Fiat Lux Collection, California Museum of Photography at the University of California, Riverside.
In fact, the spartan classroom would require and receive very little infrastructure attention in its first fifty years. The modernist inclination of the Chemistry complex resulted in a simple, functional classroom space (Borchardt, 2006). The room sits at plaza level on a corner of Latimer Hall, with the two floors below and eight more above housing laboratories. Despite having two exterior walls, the only natural light in Latimer 122 comes through a small window in its heavy, non-ornate steel door. With the exception of fixed bench quadrangle table arrangement installed in the early 1990s, the room changed very little over the decades. The only carpeting in the room was for acoustical treatment on the walls. As a general assignment classroom, 122 Latimer would play host to hundreds of classes from all different departments throughout its first five decades. Due perhaps to its small size and its exterior access, the room was one of two dozen or so that were skipped during the university’s big push to install A/V-IT on campus in 2002.
A decade later, due to changed expectations and increasing demand for ubiquitous A/V-IT, the forgotten room’s story took a Cinderella-like turn. There was a push to upgrade the campus classroom environment. A two-million-dollar initiative to refresh the classrooms and address deferred maintenance brought 122 Latimer back into campus planners’ focus. The room would now be given not only an A/V-IT package but also a physical make-over.
Technology-wise, the resulting renovation would create a room that is fairly modest compared to the LKS auditorium or the experimental classrooms. By general classroom standards, however, it still represents a major leap in flexibility and capability. The room facilitates diverse sizes and groupings of students, providing easy adjustment for a class to transition from large to small group activities. The open floor plan, moveable furniture, and display technology are examples of design elements that enable instructors to move their classroom teaching beyond the traditional lecture in the room.
 |
 |
Figure 9a and 9b. 122 Latimer classroom before and after renovation. |
|
A special effort was made to furnish the room with some of the active learning features (e.g., LCD monitors, carpeting, chairs on wheels) that had earlier been deployed in the experimental classroom. Sustainability goals were also a focus of the re-design, particularly in considerations around materials and construction processes. Money was made available for asbestos abatement in the ceiling. Moreover, the old fixed benches and metal leg chairs were removed and replaced with the much acclaimed SteelCase Node chairs. SteelCase’s aggressive entry into the higher education furniture market decades earlier had been accompanied by an expensive gamble on re-working of its global supply chain for the burgeoning eco-friendly market (Scannell, 2012). The Node chair’s much touted green certifications (e.g., MBDC Cradle-to-Cradle) and resulting sales success were evidence that the bet was paying off for the company. While the new furniture may be expected to last decades, however, the classroom’s new A/V-IT package is a different story. With its LCD monitor, stereo audio switcher, program amplifier, speakers, video switch, AMX control, and internet equipment, the Room 122 Latimer A/V system was added to the three-year equipment refresh calendar as soon as the room re-opened. The equipment depreciation timer was ticking even before the room’s grand opening. And grand the opening was. The room that didn’t quite make it into Ansel Adam’s photograph in 1966 had its pictures in the local newspapers.
 |
 |
Figure 10a and 10b. Screenshots from local news sites publicizing the upgrade campaign. |
|
I bring this example to end by way of a coda. The classroom’s new floor, wall, and ceiling treatments will likely go for many more decades before again being considered for renovation. A conservative guess has the furniture and lighting system lasting for at least a decade. Ironically, however, it was within less than eighteen months that the classroon’s new A/V-IT system began to show its age. The era of high definition (HD) video quickly arrived. Instructors were soon bringing in newly purchased devices with support for HD display standards. By year the second year of its debut the room saw a an upgrade of its cabling system while it was added to queue for a more substantial upgrade to its switching and scaling system to support HD video.
