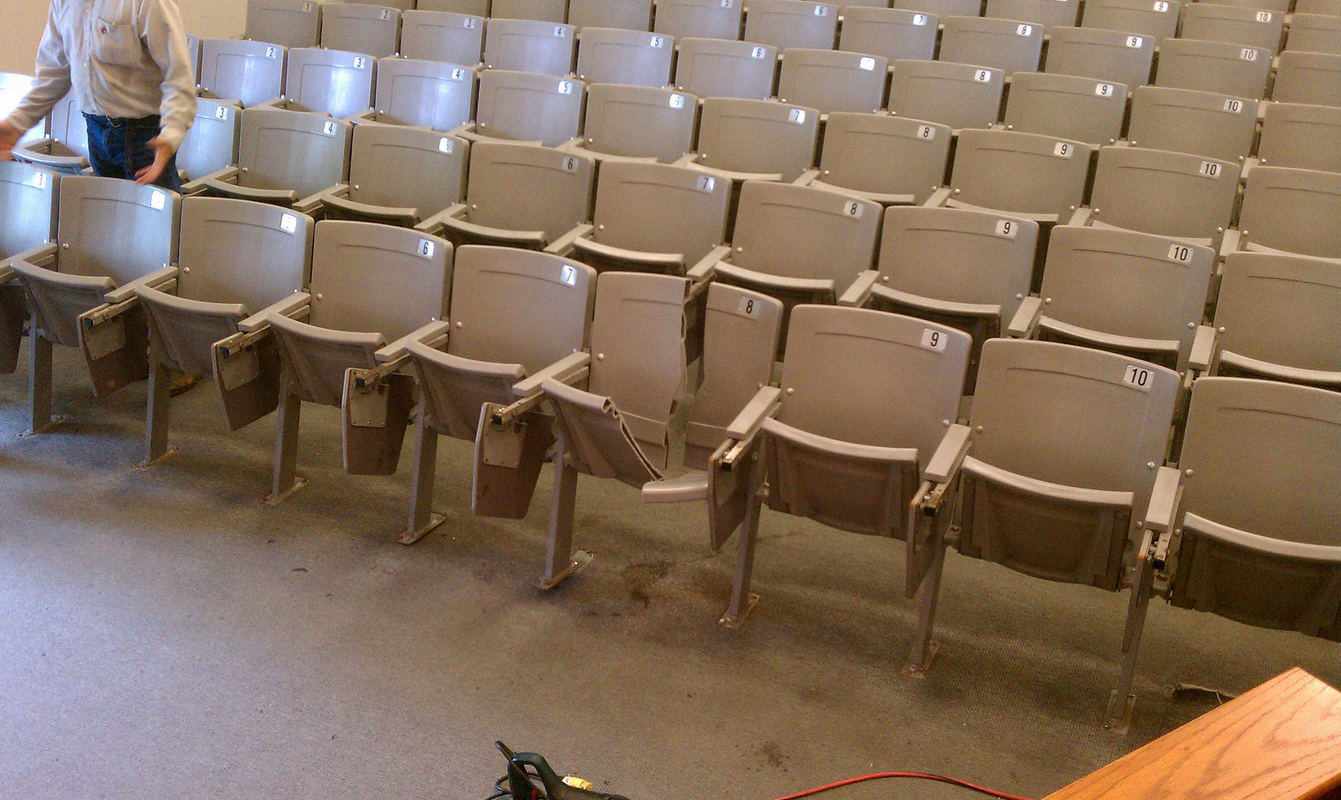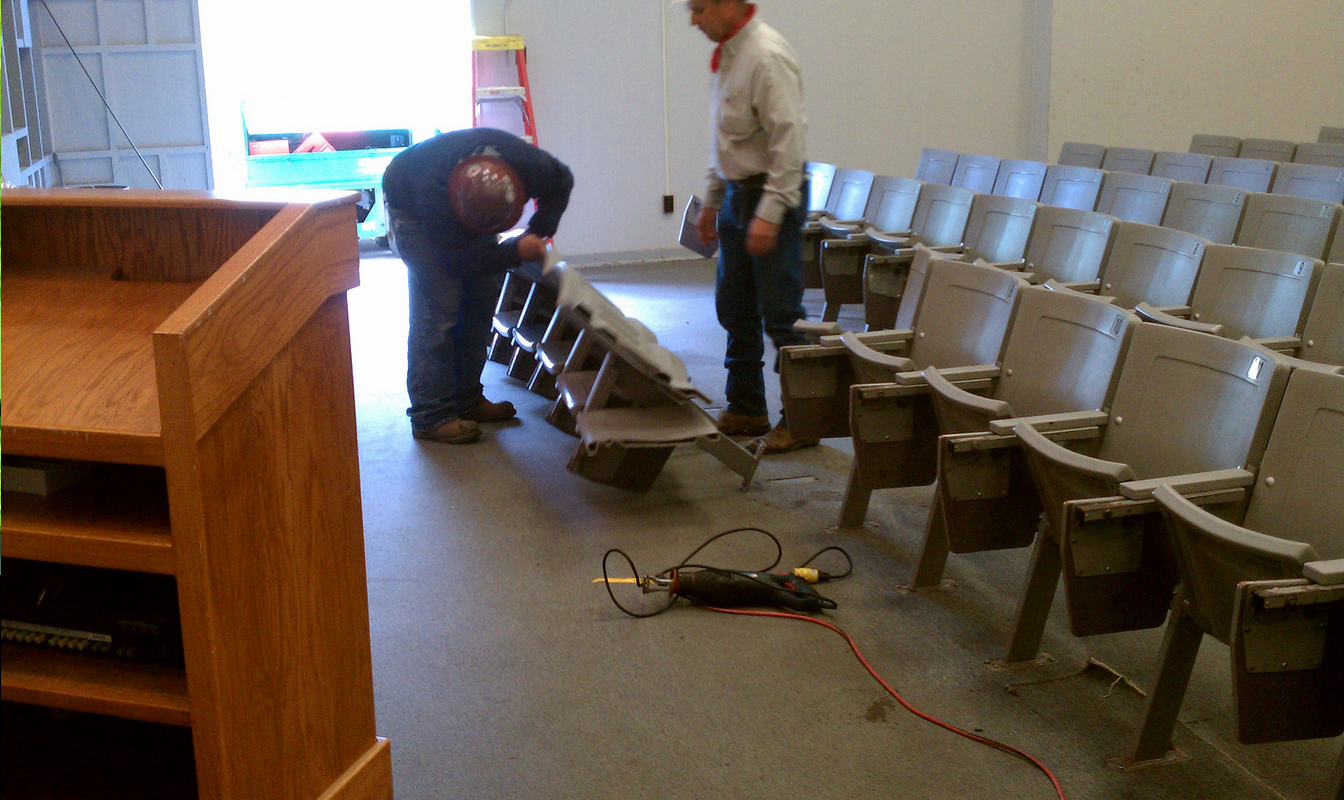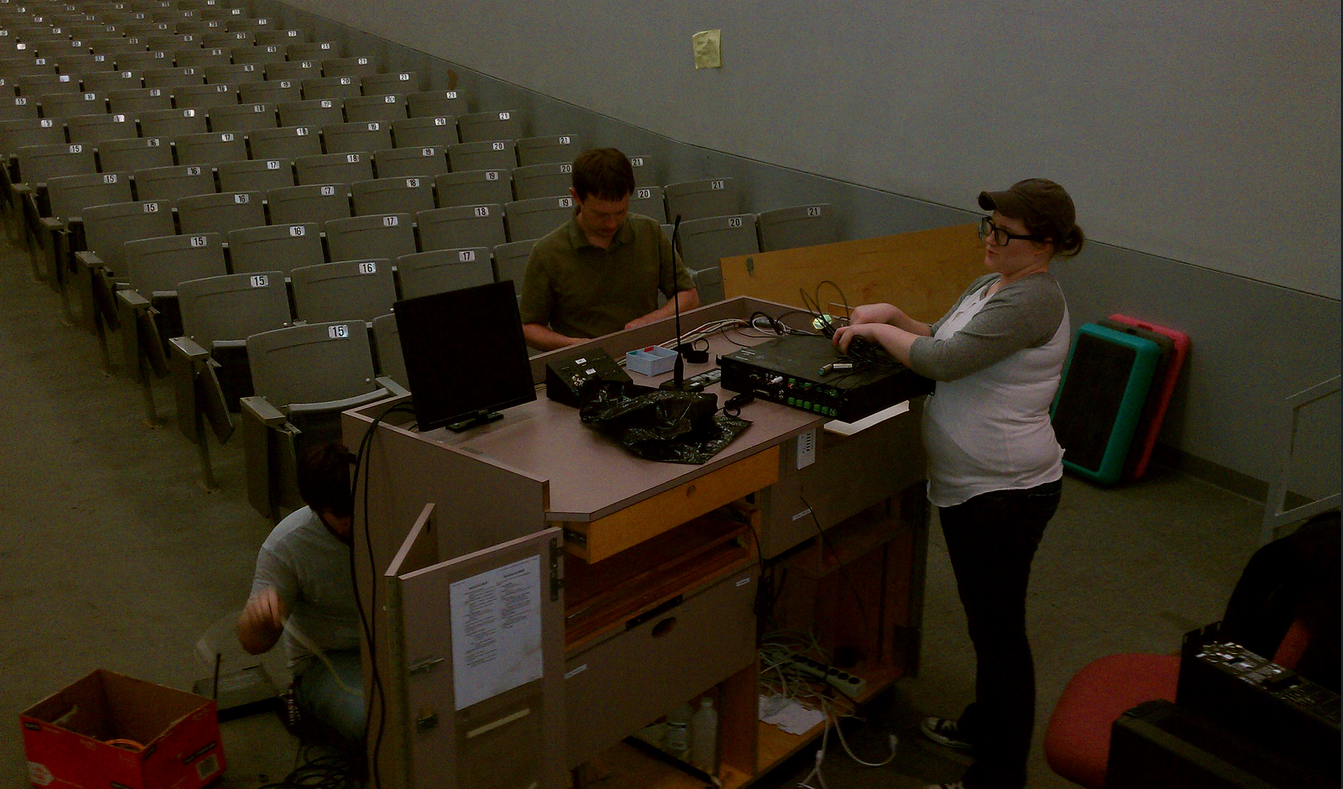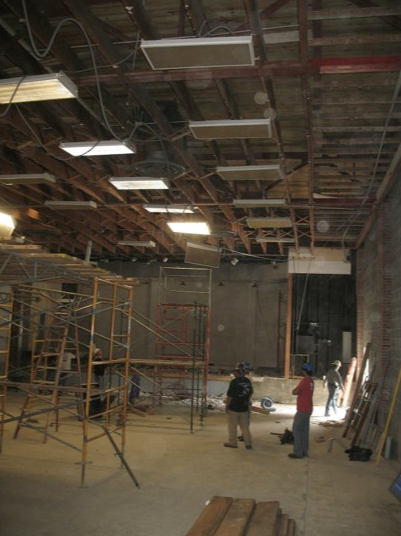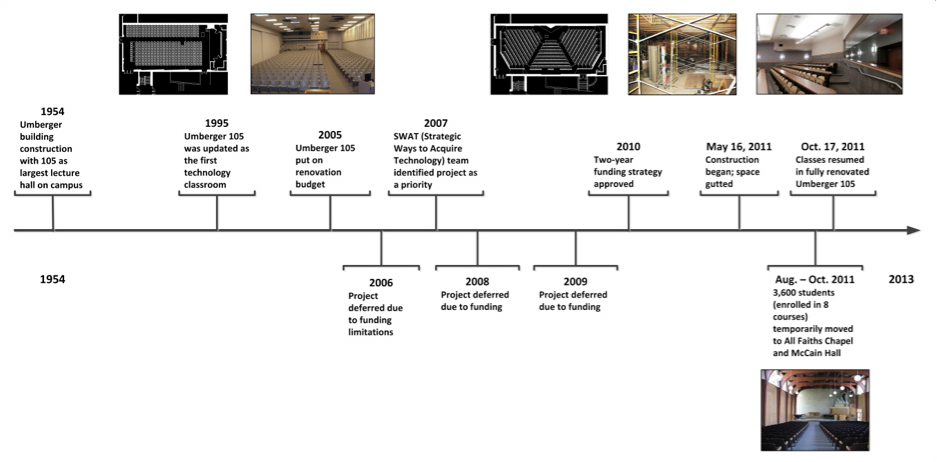Five Decades Later: Integrating Technology in a Large, Lecture Hall
Rebecca Gould, Kansas State University
Background
Evolution of Learning Spaces
Dilemma
Process and Timeline
Key Players and Their Roles
Challenges
Renovation
Technology
Lessons Learned
Continuous Improvement
The process to update UM 105 began when the facilities staff added the room to the renovation budget plan in 2005; however, the request was denied that year and for the next five. In 2007, the outgoing CIO established a SWAT to begin the planning for a major room overhaul, which took two years to solidify. The number one request of the faculty was to remove the old carpet. The second request was to improve the ability to interact with students by reducing the distance from faculty to students, through controlling lighting and through technology. A third request was to maximize seating. Information technology and facilities staff wanted the room to be accessible from the front and back.
In 2007, to gain further insight into how best to update the room, the SWAT team administered a survey to faculty who used the room. The comments by faculty echoed many of those voiced by the planning team, including that technology was not the issue. A few unedited comments were:
- The room is much toooo (sic) deep and students in the back feel disconnected to the prof in the middle to front of the room. Can you turn the room 90 degrees (shallow & wide not deep & narrow)?
- Improve the basic infrastructure of the room; adding new technology to a room in need of new paint, flooring doesn't always improve the learning experience.
The architects, facilities planner, and information technology staff took the SWAT and other recommendations and began working on the project plan, considering the timeline, selection of vendors, interiors and contractors, and permits and approvals. In 2010, monies from two budget cycles were allocated for improvements. The room was gutted on May 16, 2011 (Figures 5-8). Eleven courses were relocated for the first eight weeks of the fall 2011 semester. Classes resumed in UM 105 on Oct 17, 2011.
A timeline with photographs chronicling the phases of UM 105, from 1954 through 2013, is provided in Figure 9.

