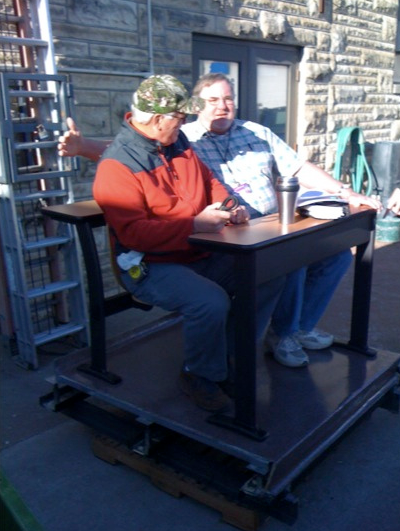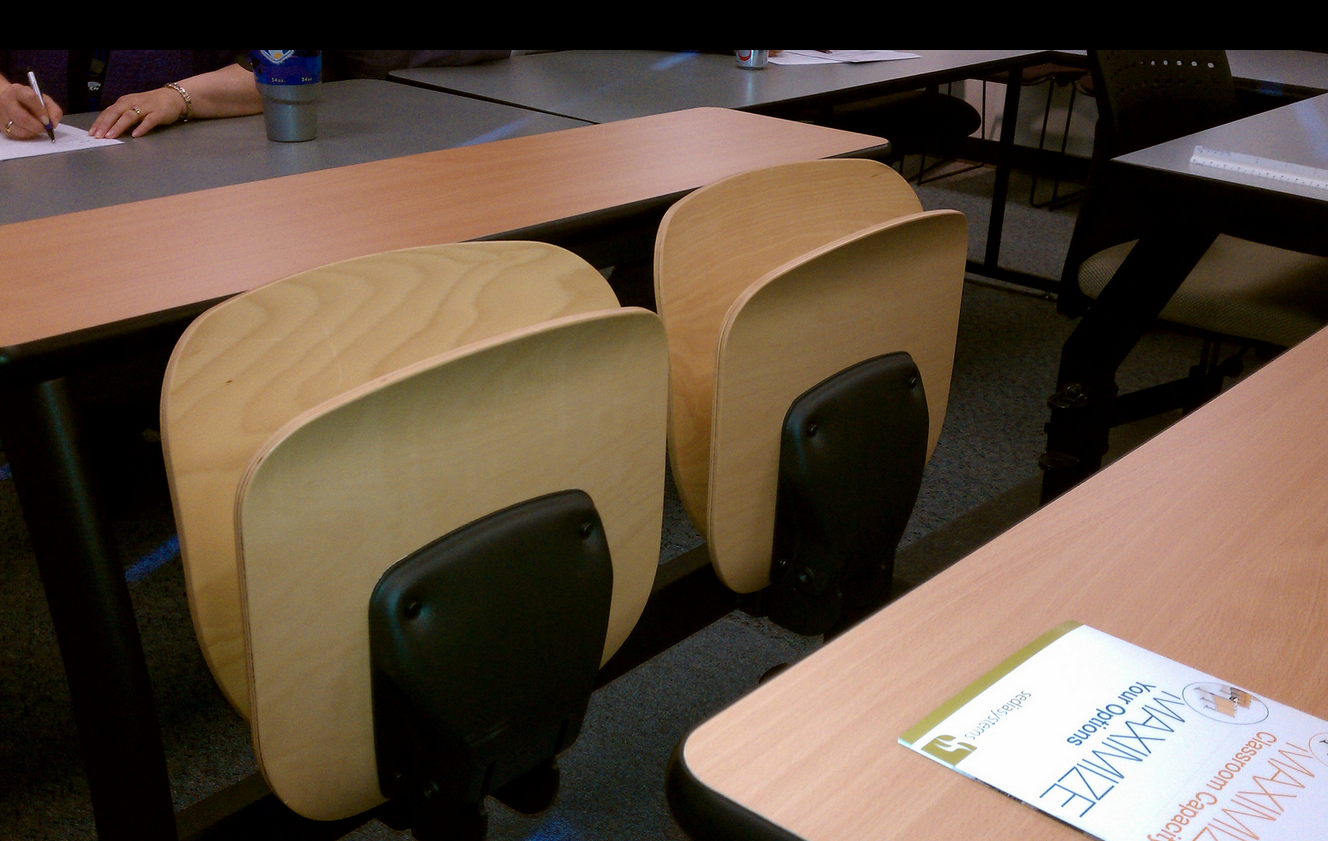Five Decades Later: Integrating Technology in a Large, Lecture Hall
Rebecca Gould, Kansas State University
Background
Evolution of Learning Spaces
Dilemma
Process and Timeline
Key Players and Their Roles
Challenges
Renovation
Technology
Lessons Learned
Continuous Improvement
Comments from Faculty
Continuous Improvement
Acknowledgements
Figure 19: In this video interview, Chris Rigdon, of Cytek Media Systems, discusses the complexity of the project, the precision required for mounting the projectors, and more. |
As part of our commitment to continuous improvement and to learn how to best to meet faculty needs in space design, we asked for their input once the room was completed and, again, two years later. Most were complimentary of the changes to the room. All have been positive about the multimedia. For example, A. Elizabeth Cauble, Head, Department of Sociology, Anthropology and Social Work, shared that the space is “a remarkable learning environment out of, for lack of better words, a dark, dingy, cave…. Umberger 105 is truly a Phoenix, rising from the ashes.” In addition, Scott Hendrix, who holds multiple fellowships at K-State, said “Umberger 105 is a wonderful classroom for teaching and learning. The design team was extremely inclusive in making sure the needs of the students and instructors were met.” While still optimistic, some faculty voiced concerns about the choice of seating. Michael Wesch, Associate Professor of Cultural Anthropology and a University Distinguished Teaching scholar, was initially skeptical of the renovation. Concerned that he wouldn’t face the audience no matter the direction he faced, or that students would be interested only in the peers they saw across the semi-circle, he imagined “that the room was designed on the false hopes of creating a 400+ person discussion as good as any small seminar—which is basically impossible.” However, as he has shared, these fears dissolved the moment he went into the new space:
At the back of the room you still feel close to the professor, and as the professor I feel closer to all of my students, both literally and figuratively. I can see all of their expressions. The semi-round seating will not create a miraculous conversion to a small seminar experience, but it does add a sense of intimacy and connection that allows me to be more in touch with my students as I lecture. Personally, I have always viewed the lecture as an “inspiration session” rather than an “information session.” … What they need in the classroom is inspiration, and this room provides the setting for that.
Stakeholders continue to receive input from faculty about the more than 100 rooms in our inventory. Input with UM 105 remains positive, with the exception of the choice for classroom seating. In an upright position, as depicted in Figure 20, the seats provide space to maneuver among the rows; however, when the seats are occupied, there is no space between the chair and the table without everyone in the row rising. Prior to renovation, there were fourteen seats in the longest row, meaning students had to upend seven students to reach the aisle. After renovation, the longest row has nineteen seats, and there are five of these rows in the room. Faculty have adapted by asking students to move to the center, allowing latecomers a seat, and by suggesting slow test takers sit toward the center to reduce disruption from those who finish early. One faculty member reserves specific seats with signage for students with special needs and the entire back row for latecomers.
During the planning phase, the committee tested many chairs (Figure 21) and decided on Sedia Systems™ (Figure 22). At the time, this option minimized the number of seats lost and provided larger width seats and a table for papers and mobile devices. The seat decision continues to be one of the most important and expensive aspects that the planning team mulls over for all renovations and new rooms.
The author appreciates the assistance of the Instructional Technology staff for providing videos, pictures, and data about Umberger 105. Ernie Perez provided suggestions for edits to the manuscript. Faculty provided candid feedback. Chris Rigdon and Mark George shared partner perspectives. Thanks to Shalin Hai-Jew for developing the timeline, Katie Gallagher for the 3-D rendering, and Phyllis Epps and Skyler Butler for the videography. This makeover was only possible through the cooperation and work ethic of hundreds of people on the team. The author is grateful for being allowed to chronicle a “compelling vision.”



